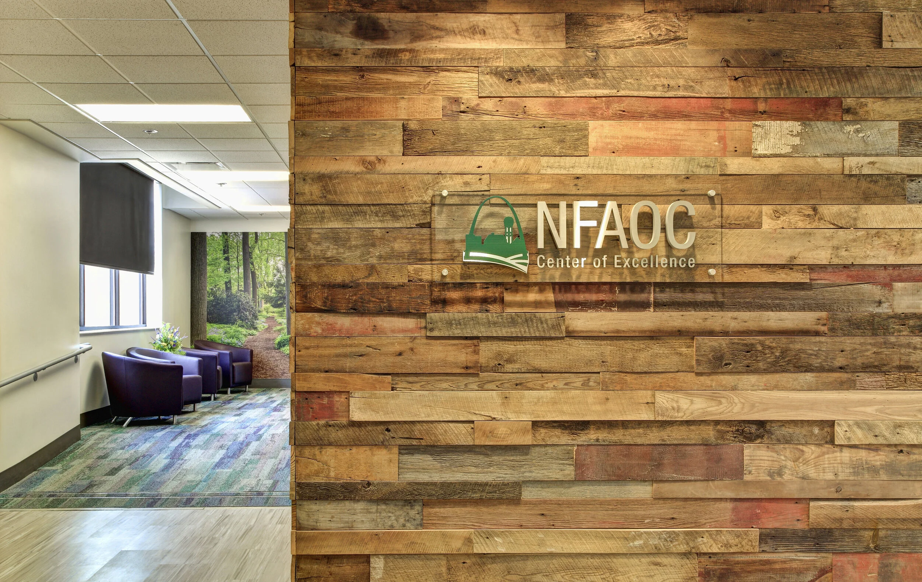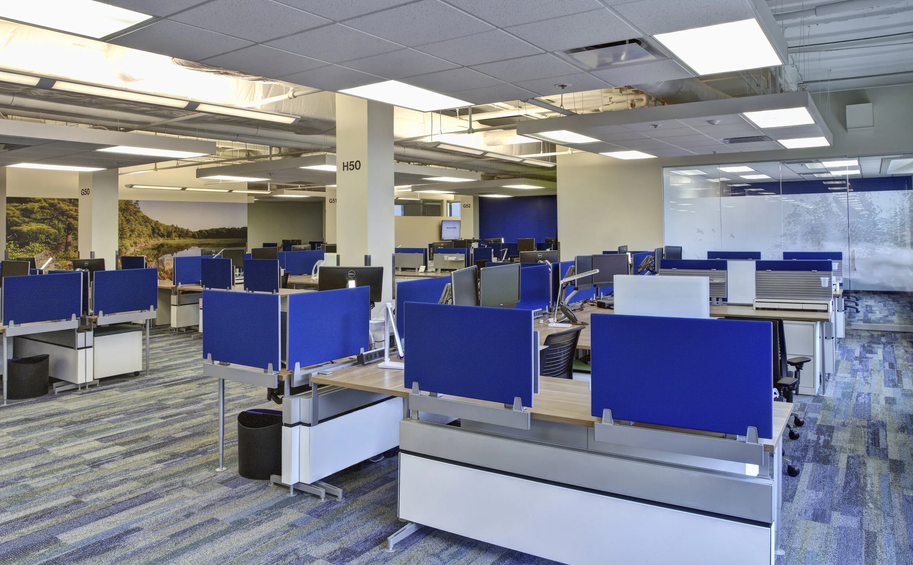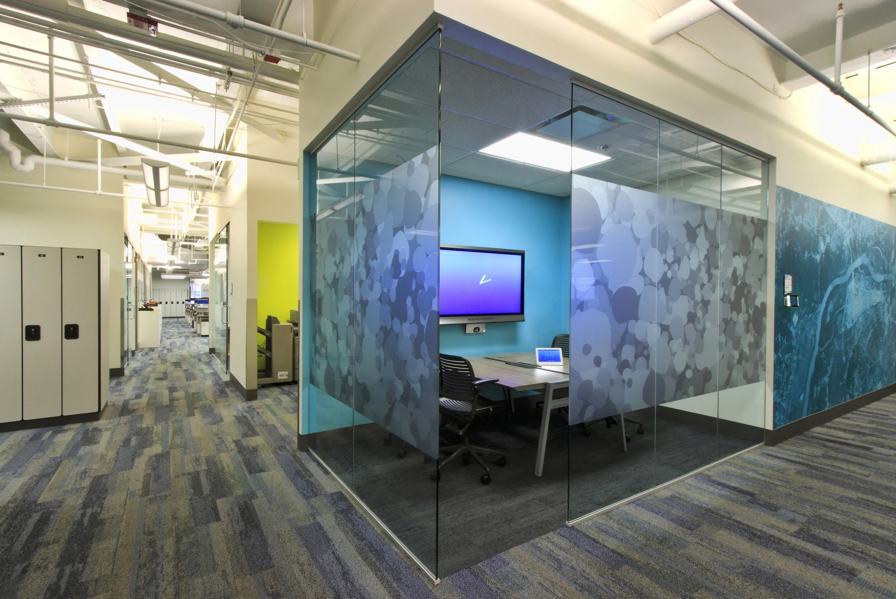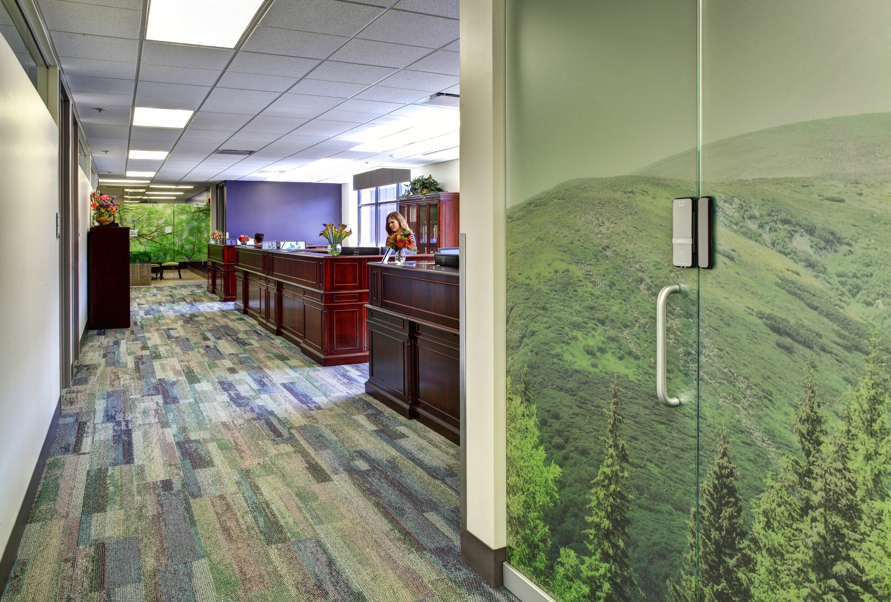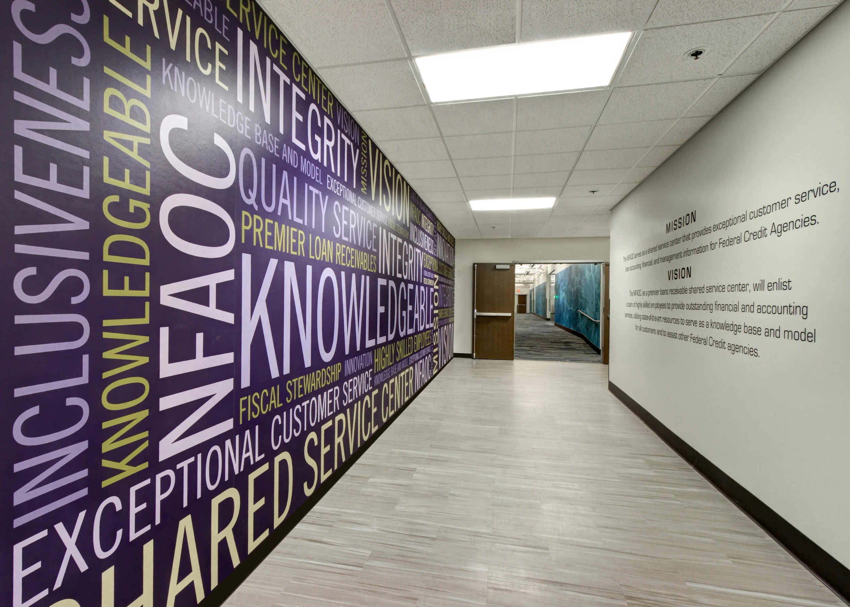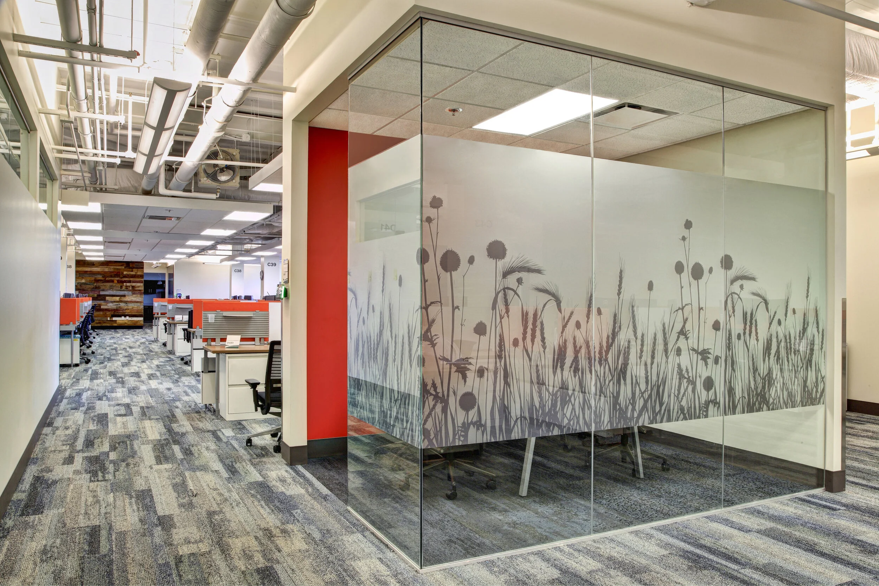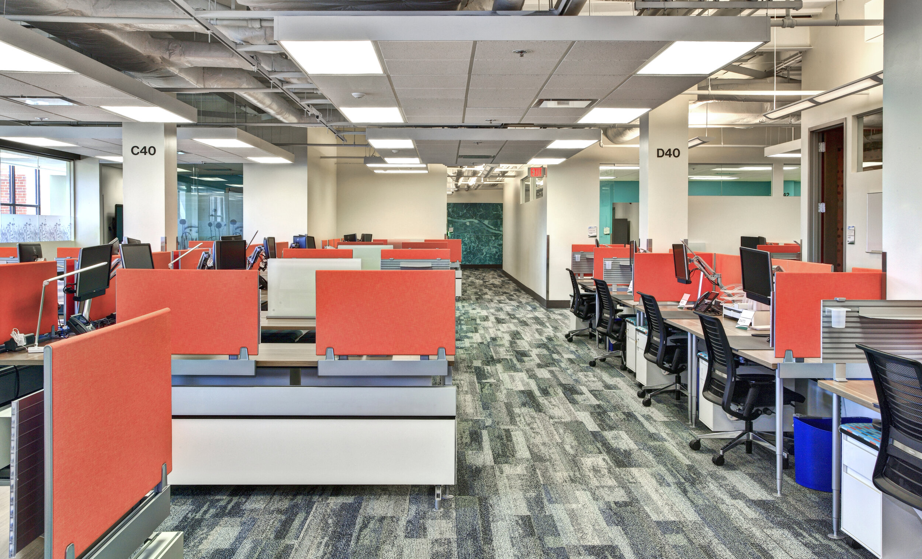GSA Department of Agriculture
This design/build project consisted of a consolidation / renovation to three buildings at the General Services Administration Complex in St. Louis, Missouri.
The renovation includes exterior improvements such as new windows and entry, along with an updated passenger elevator, restroom, and stairwell. Huddle spaces, focus rooms, phone booths, quiet rooms, treadmill station rooms, kitchen, and dining provide workplace flexibility for employees.
The conceptual design for the interiors was based on a rural neighborhood theme where spaces were separated into natural environments found in the American landscape. Each “neighborhood” was complete with its own color scheme, digitally-printed wallcovering, and glass film for theme continuity throughout the space. Additionally, reclaimed wood from a local Missouri barn was used to create multiple feature walls. The open layout promotes collaboration without compromising the employees’ privacy.
Location: St. Louis, Missouri
Size: 85,000 square feet
Year Completed: 2016
Services: Design/ Build Architectural and Interior Design Services, Interface Construction
Project Gallery





