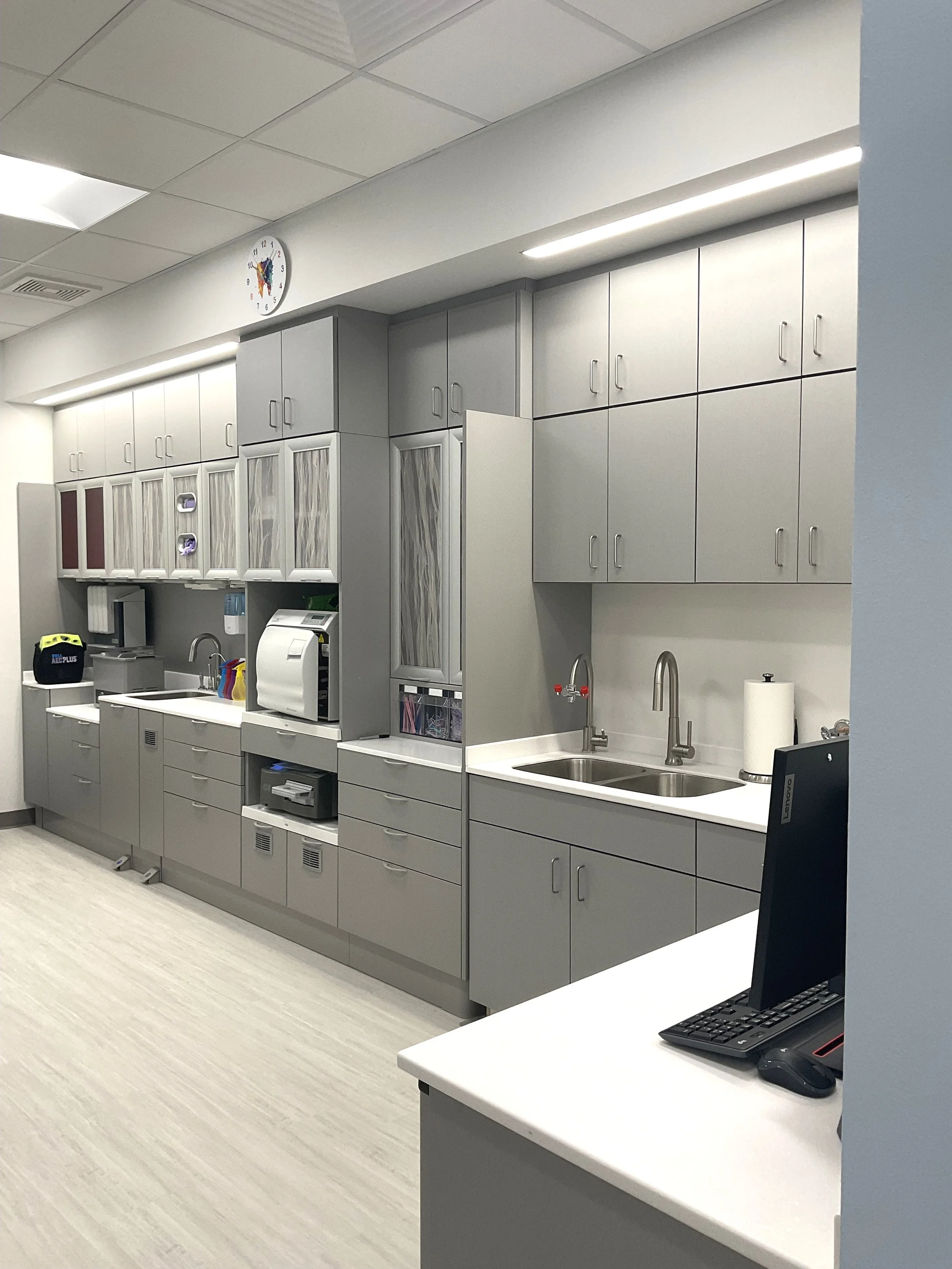Salthouse Smiles
FSA renovated an existing space to create Salthouse Smiles’ vision for a new pediatric dentistry practice. The floor plan includes an open hygiene bay with 4 dental chairs, along with 2 private treatment rooms. There is a centralized lab / sterilization for easy flow of operation amongst the staff members, as well as a private breakroom, staff restroom, and coordinating storage / equipment room. Primary colors were used throughout the space in order to provide a playful and comforting atmosphere for the patients.
Location: St. Louis, Missouri
Size: 2,167 square feet
Year Completed: 2023
Services: Architectural & Interior Design Services
Project Gallery





