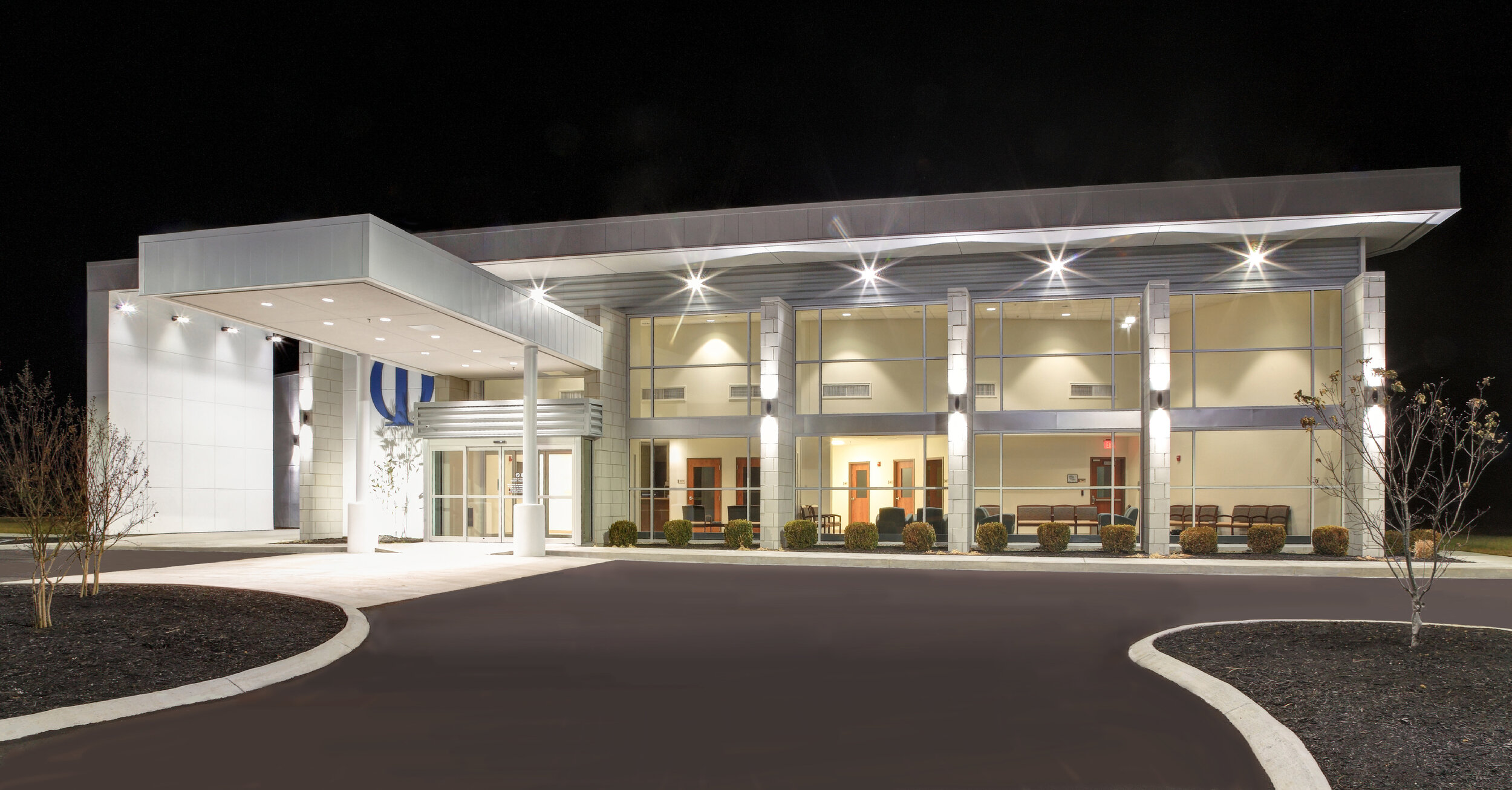Orthopaedic Ambulatory Surgery Center
Awarded and built as part of a competition, FSA's design for a new Orthopaedic Ambulatory Surgery Center consists of the following: three "Class C" operating rooms, six recovery stations, six prep/hold rooms with integrated sterile supply departments, and all other components required by the state.
The building was oriented at a slight angle along the east-west axis for prime visibility from a major highway while optimizing a passive solar design. Upon entry, patients are welcomed by a double-height lobby framed with floor-to-ceiling windows, allowing natural light to flow through the entire reception and waiting area. Crucial to the success of the design was the one-way circulation path, which allowed for simple and efficient patient flow. Additionally, a centralized nurse station provides easy access and visibility to patients in the prep and recovery stations. Finishes utilized for the surgery center were chosen to create a warm, inviting experience for the end-users and staff without sacrificing high-performance characteristics required by the Department of Public Health.
Location: Metropolis, Illinois
Project Size: 10,500 square feet
Completed: 2015
Services: Architecture and Interior Design
Project Gallery







