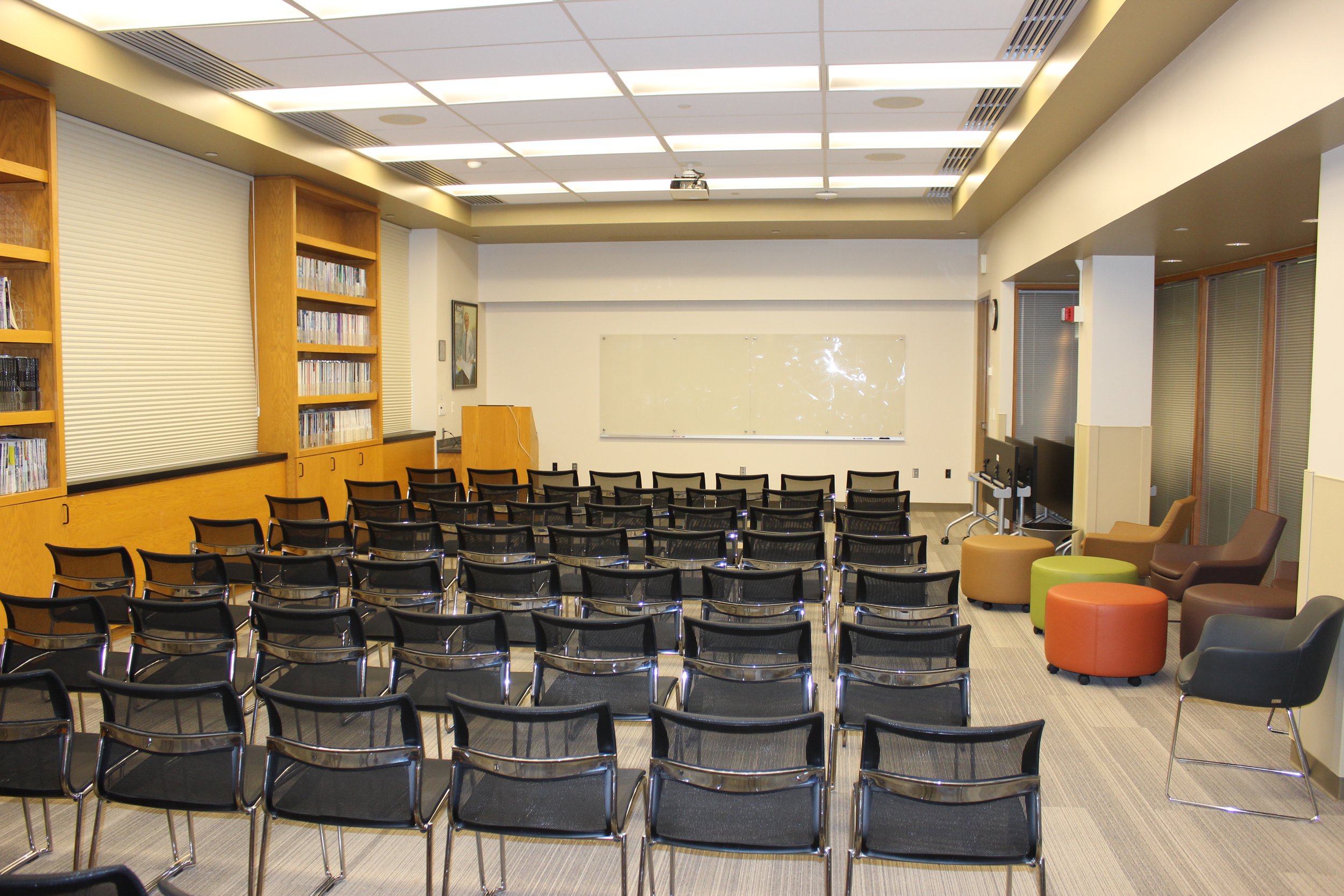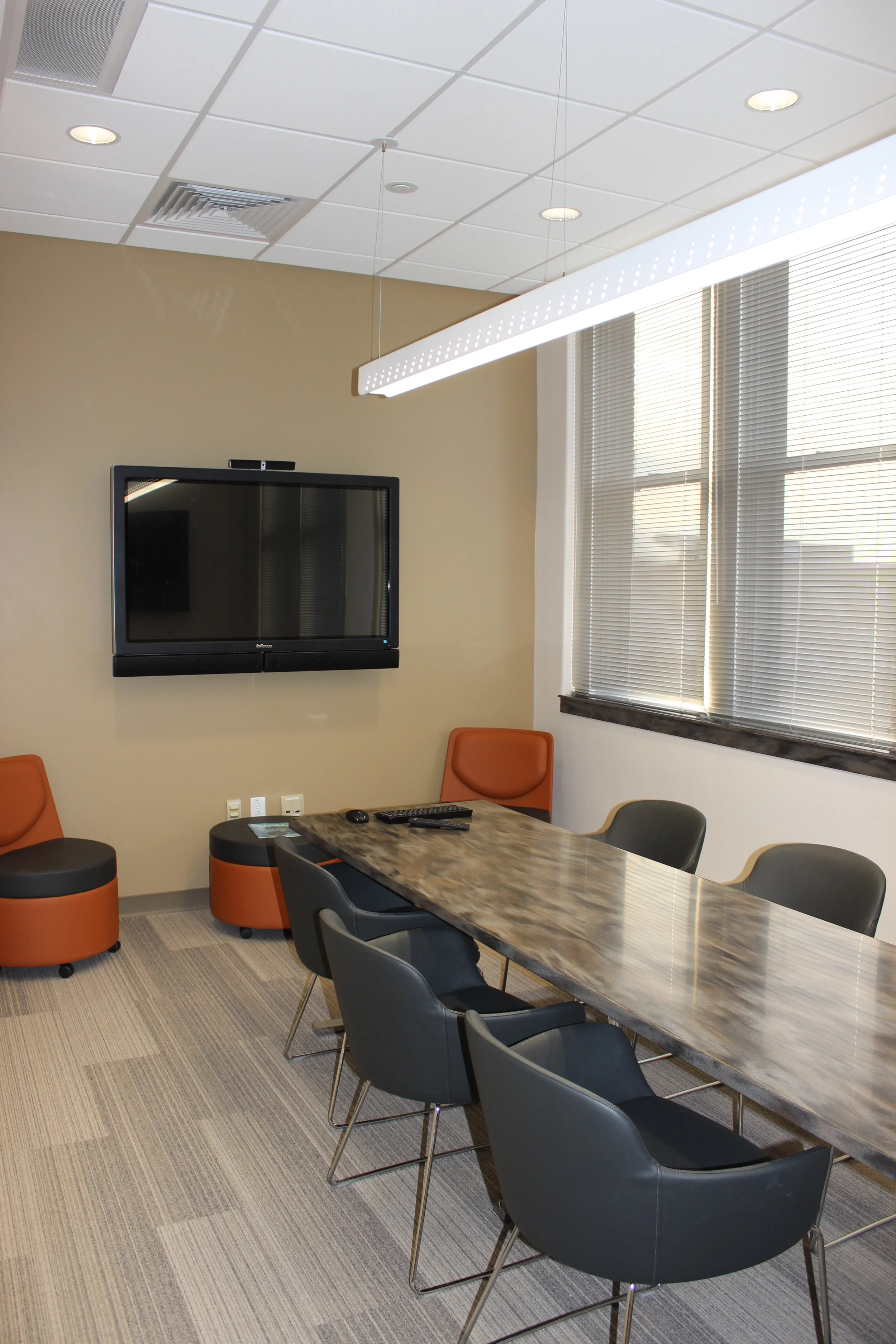Washington University Developmental Biology
FSA designed an auxiliary breakroom for the Department of Developmental Biology, conveniently located next to their main resource center. The new room contains a refrigerator, sink, dishwasher, plumbed coffee maker, and an extended countertop for boxed-lunch layout. Informal café-style seating was incorporated, creating a cozy and relaxing ambiance while promoting interaction between peers. Additionally, clerestory windows were installed to the adjacent conference room, allowing natural light to filter into the space. The adjoining presentation space also received a makeover with a new color palette and glass presentation board.
Location: St. Louis, Missouri
Size: 1,200 square feet
Year Completed: 2011
Services: Architecture and Interior Design
Project Gallery




