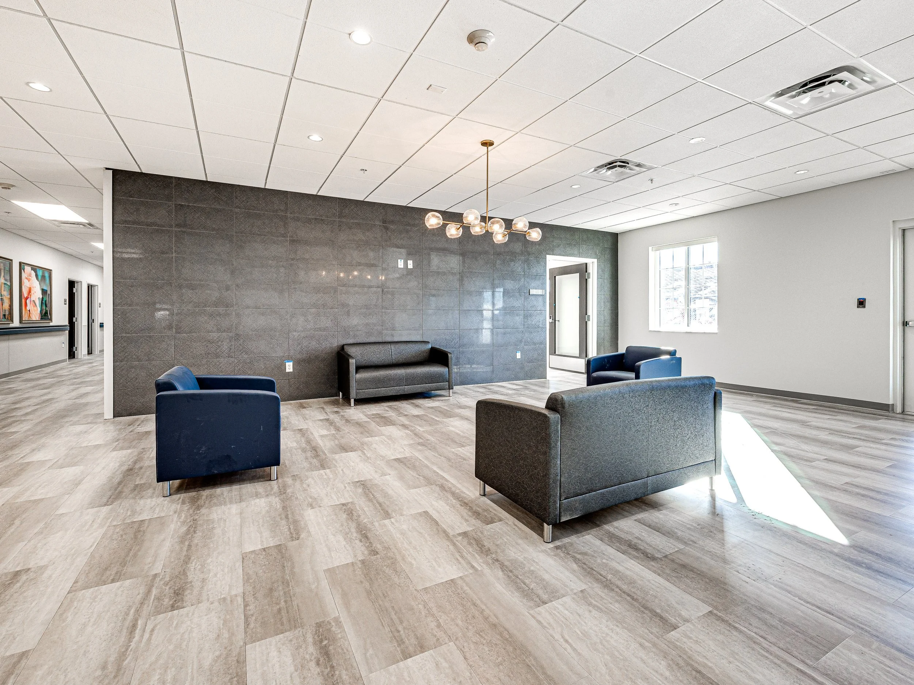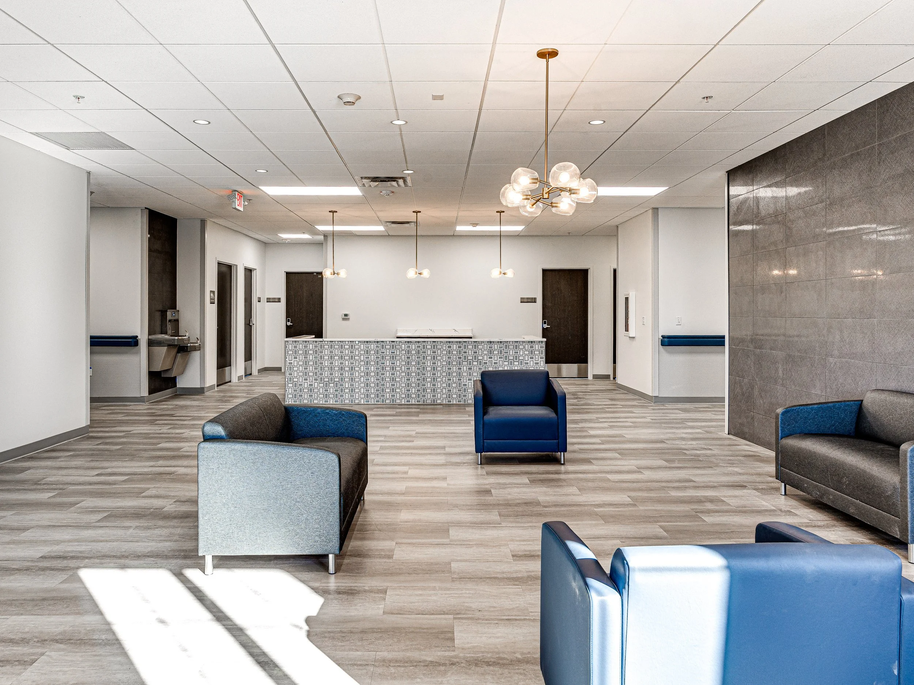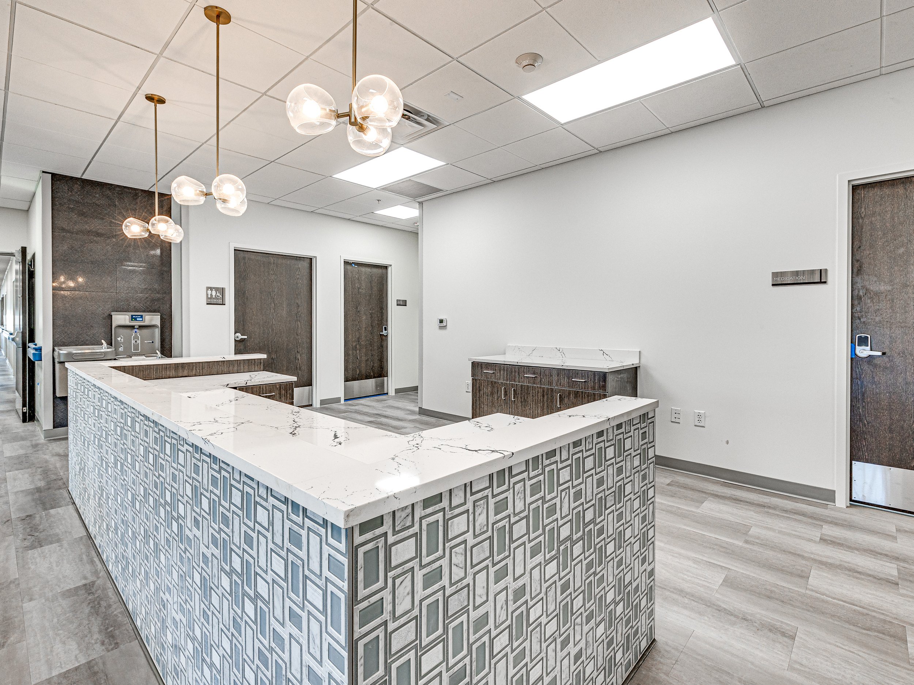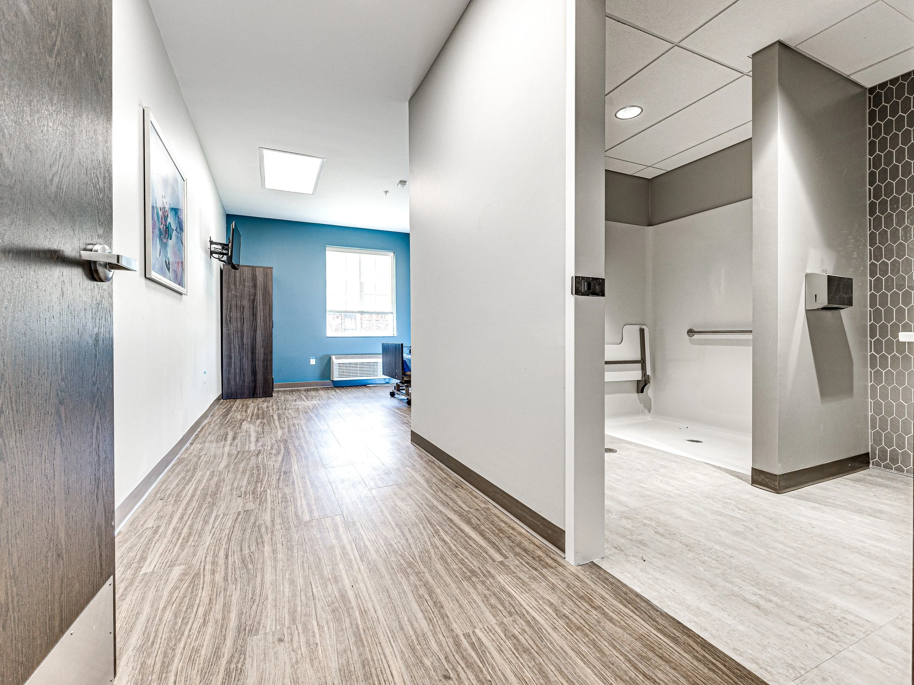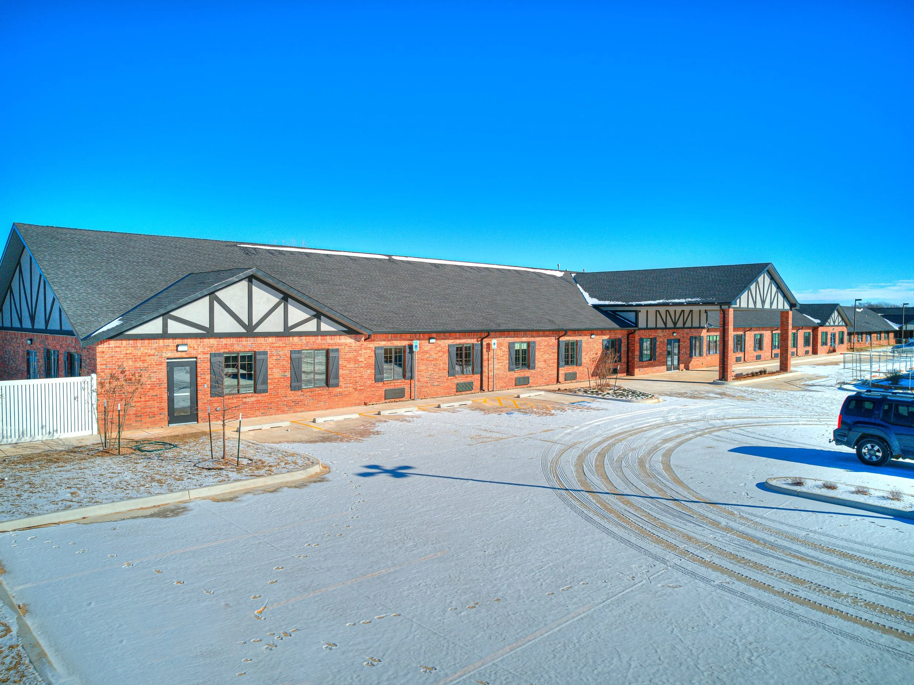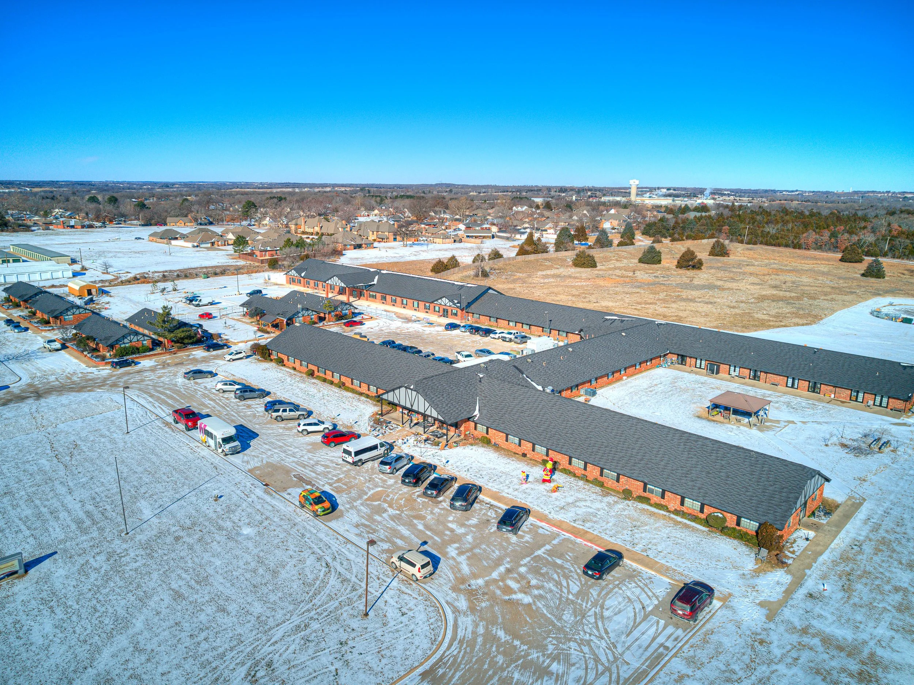Seminole Care and Rehab Addition
FSA completed this project beginning with the schematic design phase and continuing through construction administration. We designed the building addition to match the existing structure and façade system, including all details such as, window placement and exterior material selections. The new wing included 20 additional private rooms, a large dining hall, family room / greeting area, and physical therapy and occupational therapy rooms for the residents.
A complete refresh was given to the interiors with the use of inviting colors, wall art, and decorative light fixtures.
Location: Seminole, Oklahoma
Project Size: 12,500 square feet
Year Completed: 2023
Services: Full A / E Services
Project Gallery


