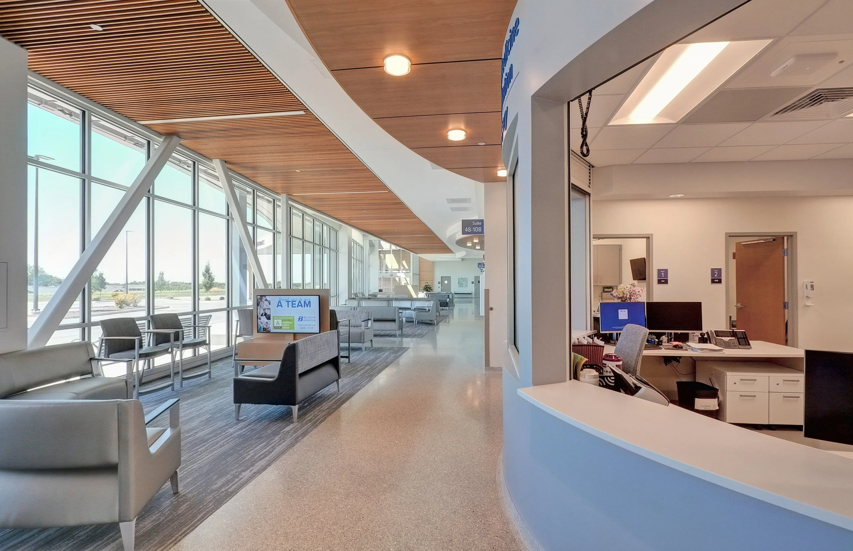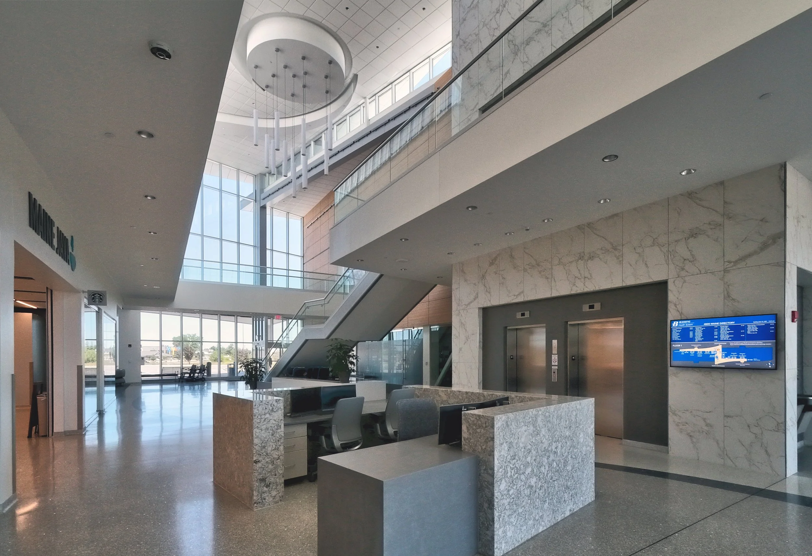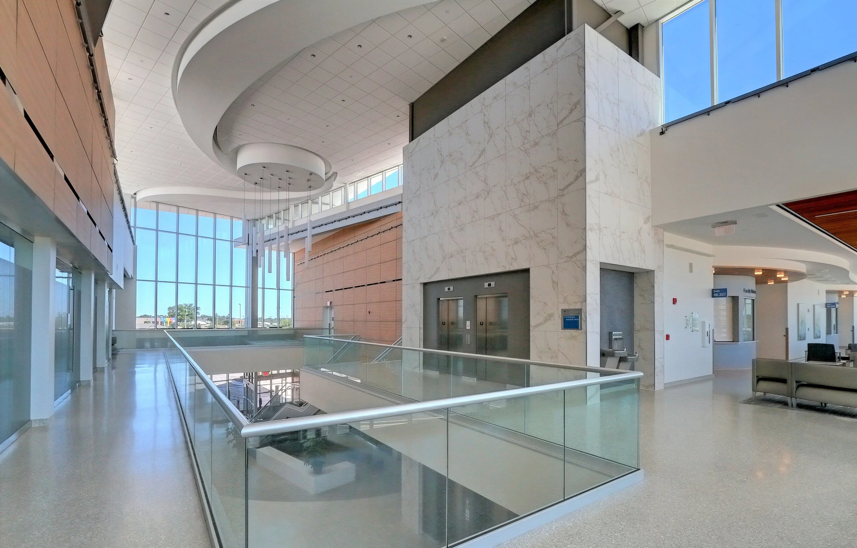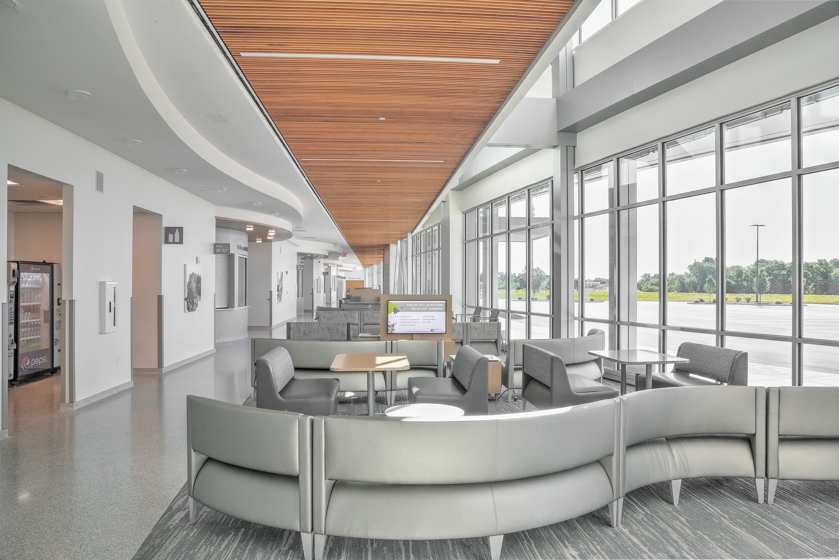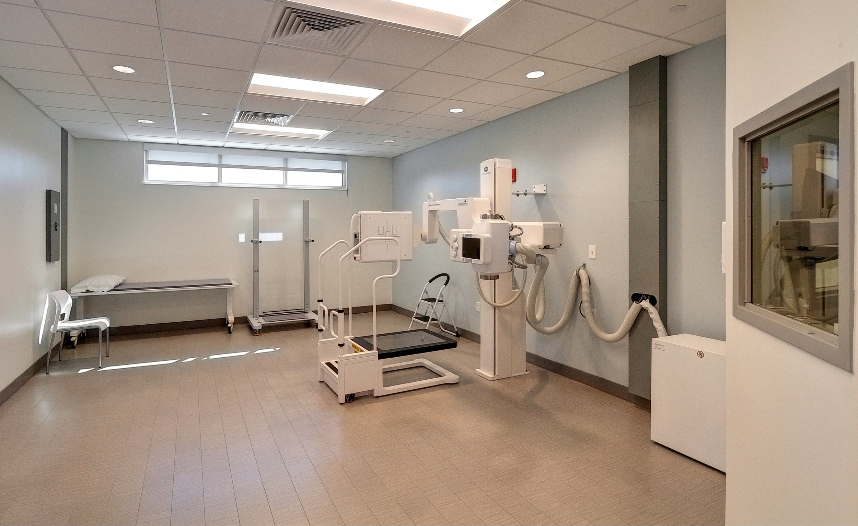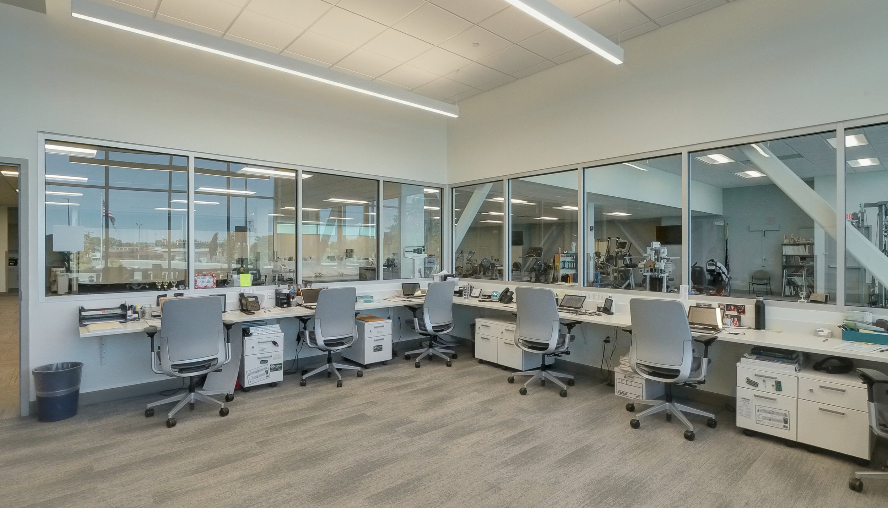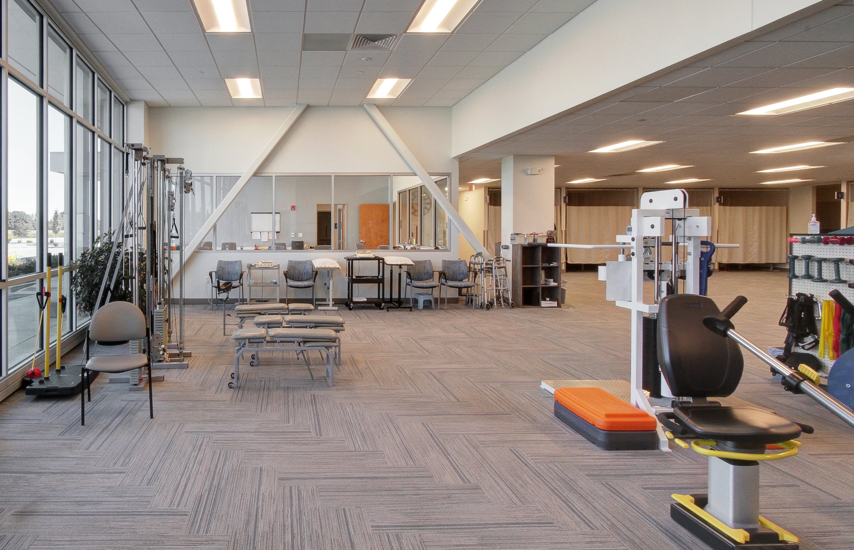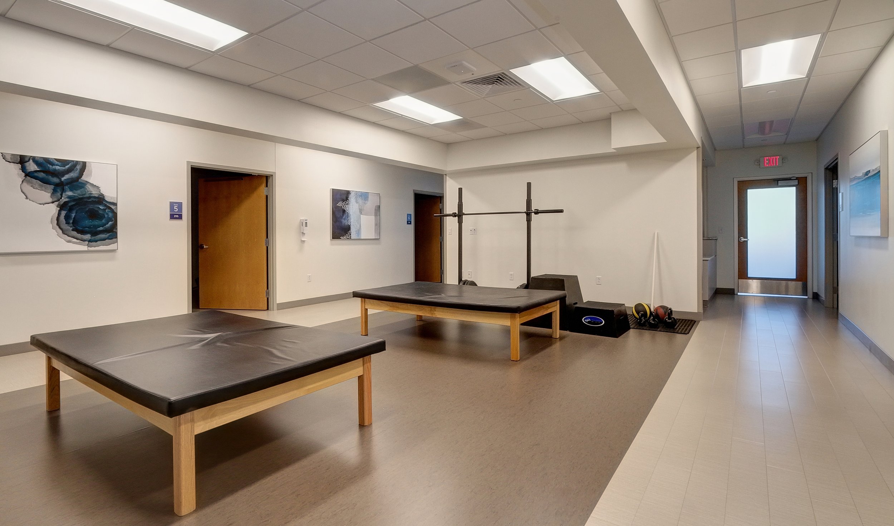Blessing Health System Medical Office Building
This two-story medical office building, with an emphasis on orthopedics, consists of radiology, laboratory, clinical, and physical therapy departments, as well as public areas such as retail, coffee, and meeting spaces. The second floor houses family practitioners and additional space for future healthcare specialists.
The building is oriented on the site in an attempt to maximize solar efficiency and to allow for natural light to enter the building. This creates a unique experience for the users of the space.
By designing the building with two entrances, the facility provides expansive parking for its guests without sacrificing customer convenience. The waiting area lines the interiors of the building, creating comfortable patient spaces with ample technology support.
Location: Quincy, Illinois
Project Size: 83,000 square feet
Completed: 2020
Services: Architecture and Interior Design
Project Gallery










