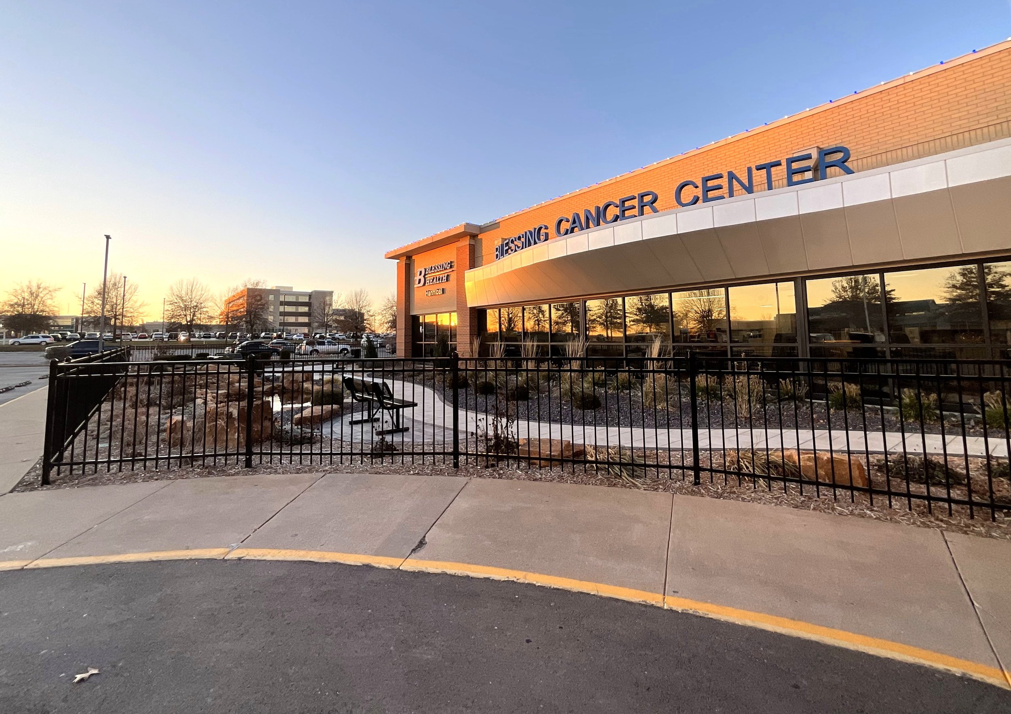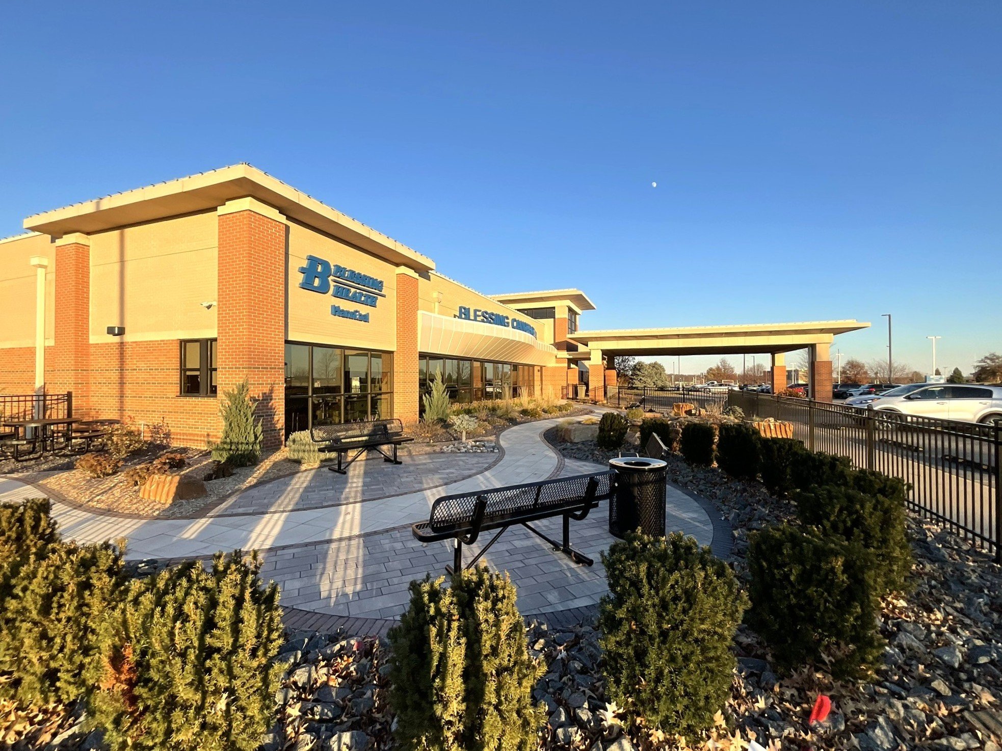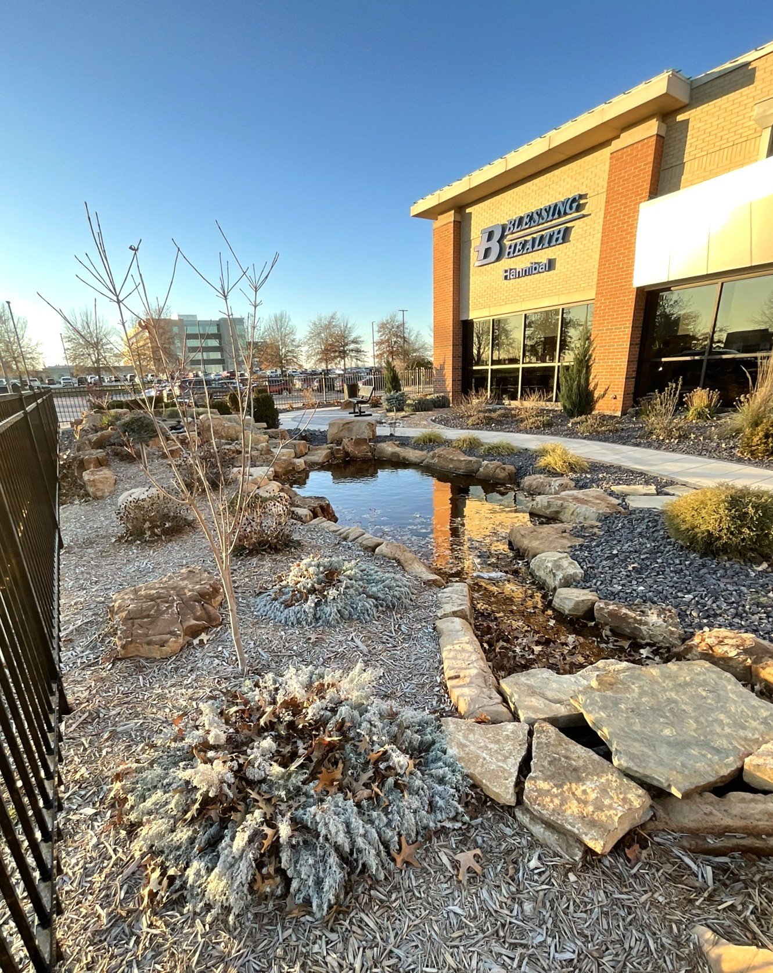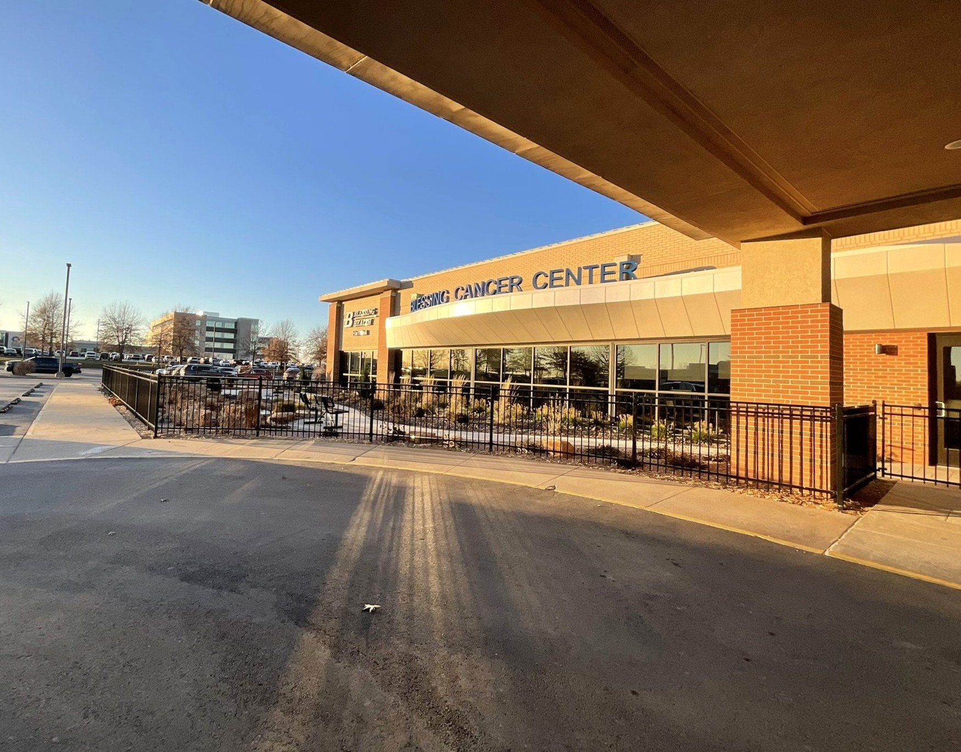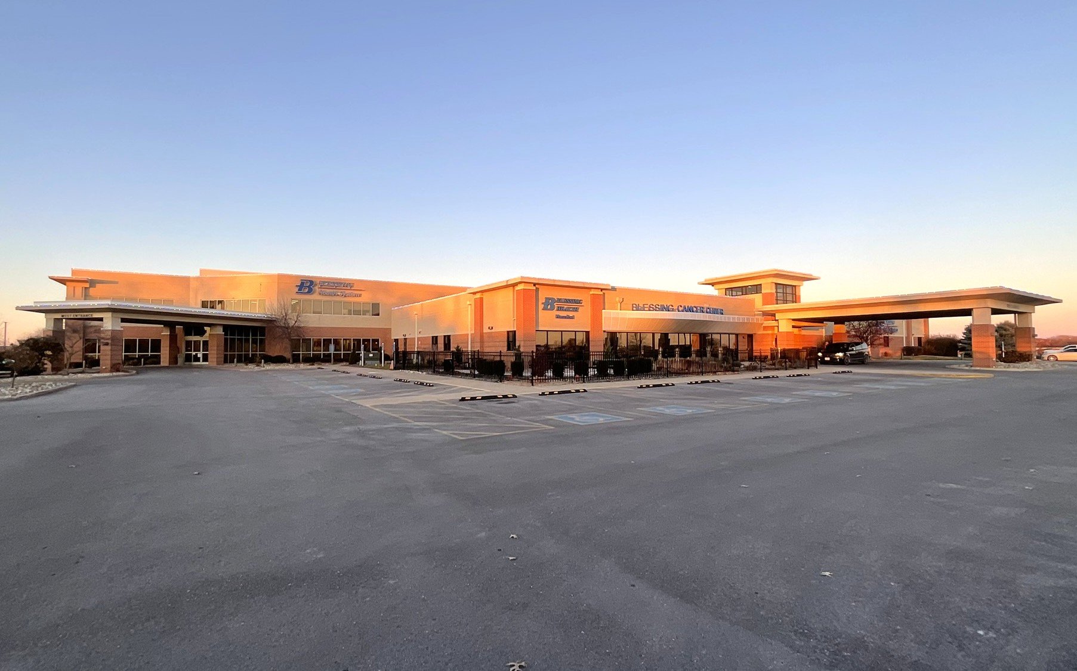Blessing Cancer Center
This renovation aimed to create a patient-centered, healing environment, while also creating a design of functionality for both the patients and staff. The project features a welcoming waiting room with comfortable seating, the chemo infusion area that prioritizes patient comfort with recliners and large windows for views of the adjacent healing garden outside. Also included in this project scope was an isolated chemo infusion room, private exam rooms, a staff breakroom, provider offices, and a large nurse station located within the infusion area for efficient monitoring of the patients.
Location: Hannibal, MO
Project Size: 7,562 square feet
Completed: 2023
Services: Architecture and Interior Design
Project Gallery

