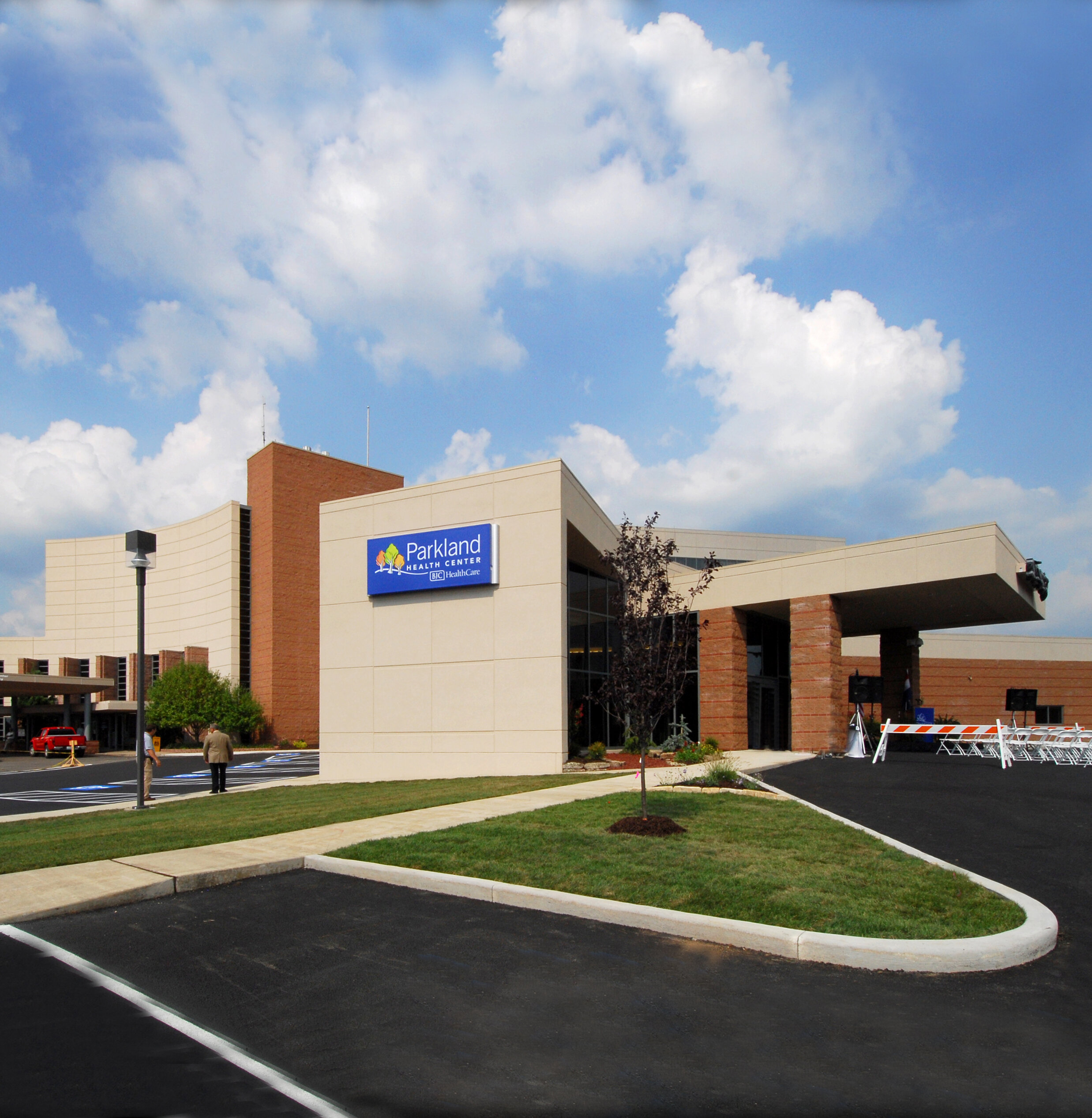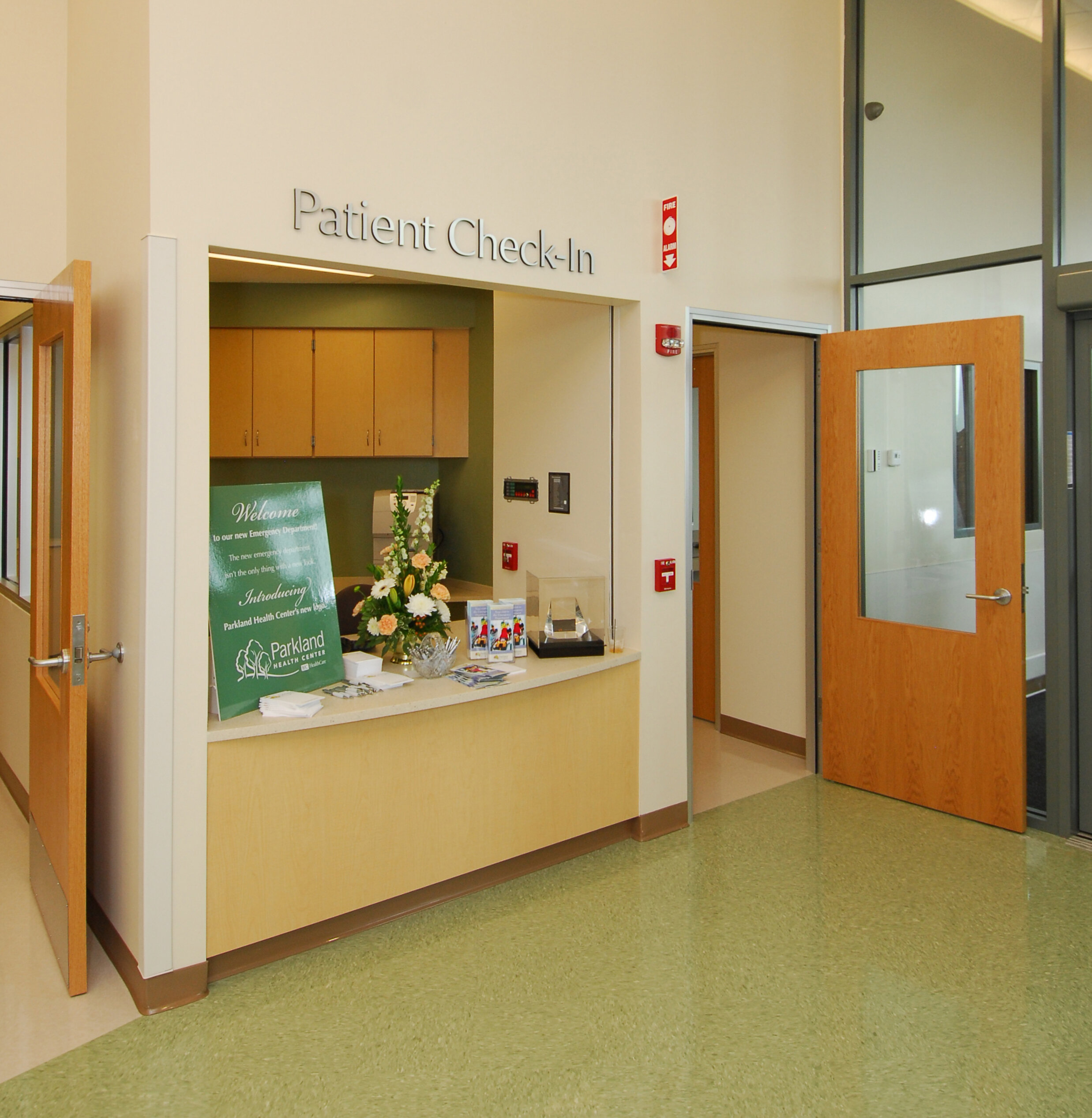Project Gallery
Parkland Hospital Emergency Addition
The addition doubled the size and capacity of the existing emergency department, creating a more organized and efficient workflow. Design features, such as a centralized patient-monitoring screen, a pneumatic tube station for lab work, and direct access from the triage to emergency rooms, assisted in expediting processes as well. This project scope included trauma rooms, treatment rooms, psychiatric evaluation room, triage center, and a registration/ waiting area.
Location: Farmington, Missouri
Project Size: 9,800 square feet
Completed: 2006
Services: Architecture and Interior Design







