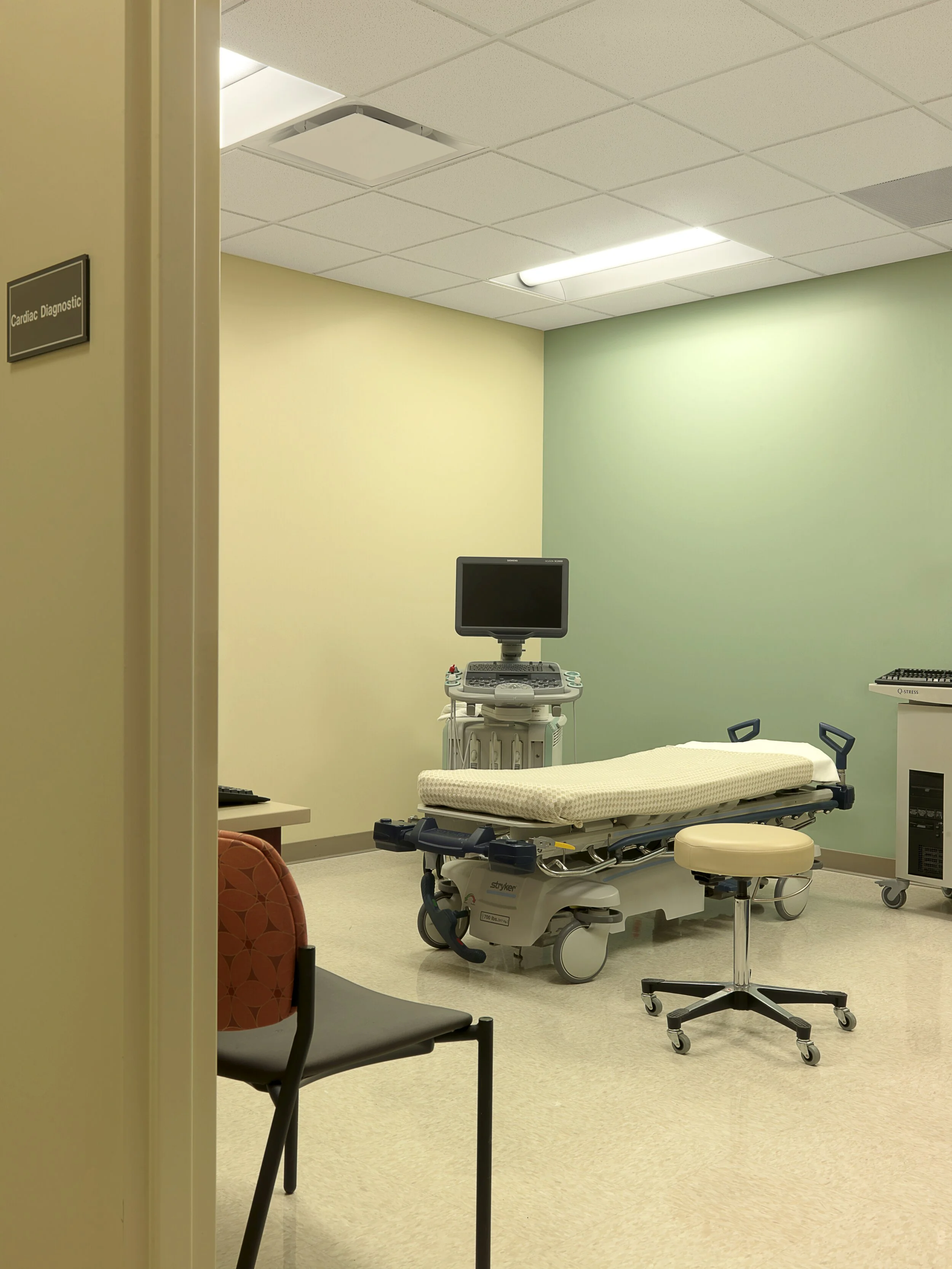BJC Healthcare Missouri Baptist Sullivan Hospital
Missouri Baptist Sullivan Hospital represents Phase IV of the hospital's Phased Renewal Program. The project required relocation of the existing helipad, site work, voice/data demolition, construction of the new building, and logistics associated with the connection to the existing medical office building and hospital. The Phase IV project demolished the hospital's remaining 1960s-era components, enhanced internal circulation, and improved its public face with a new entrance, lobby, and canopy structure.
Location: Sullivan, Missouri
Project Size: 21,134 square feet
Completed: 2010
Services: Master Planning, Architecture, and Interior Design
Project Gallery






