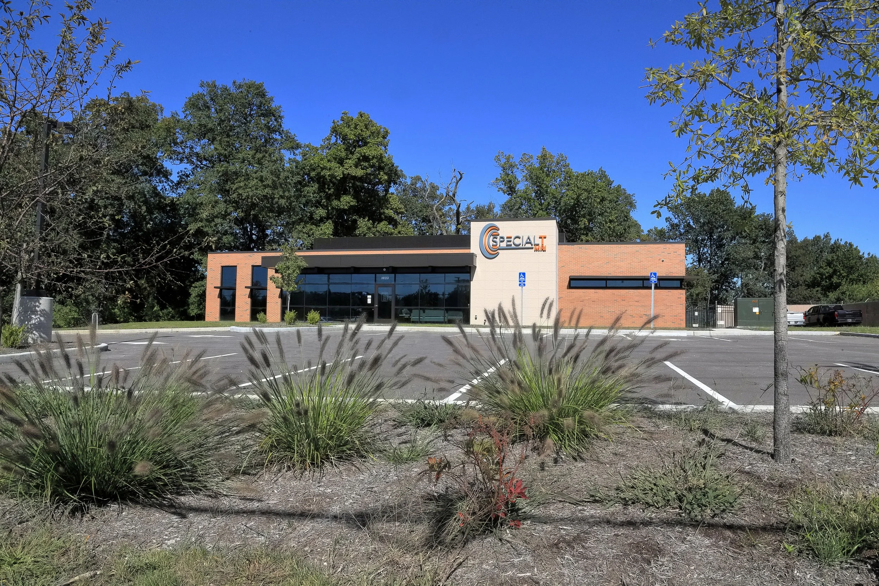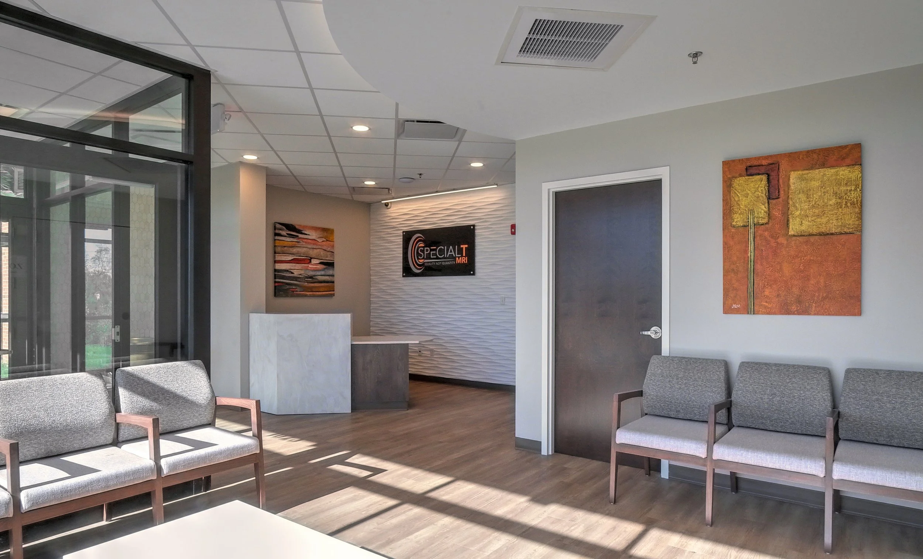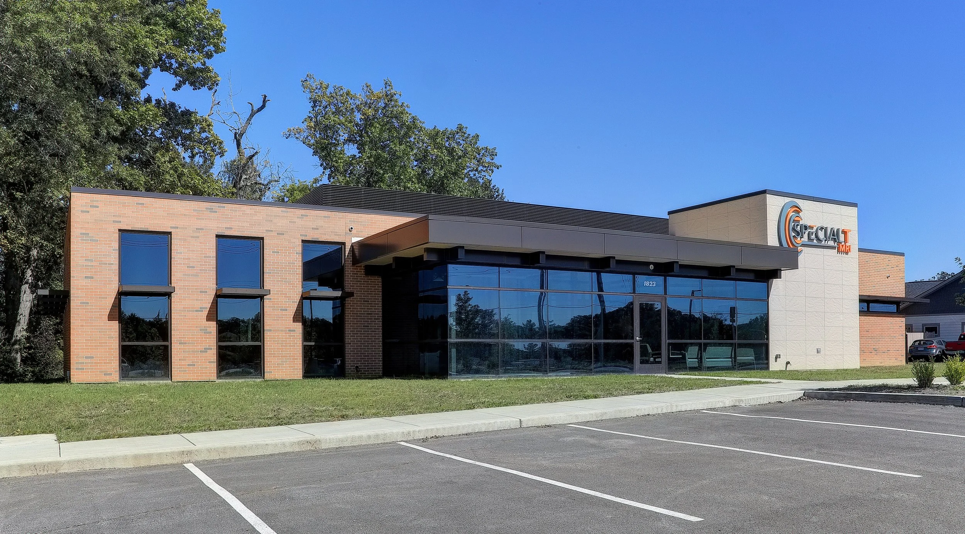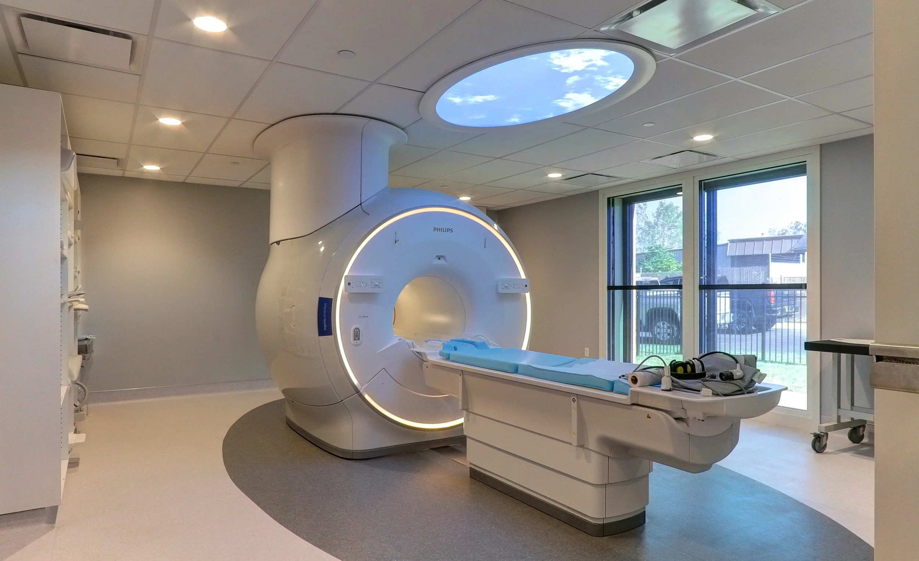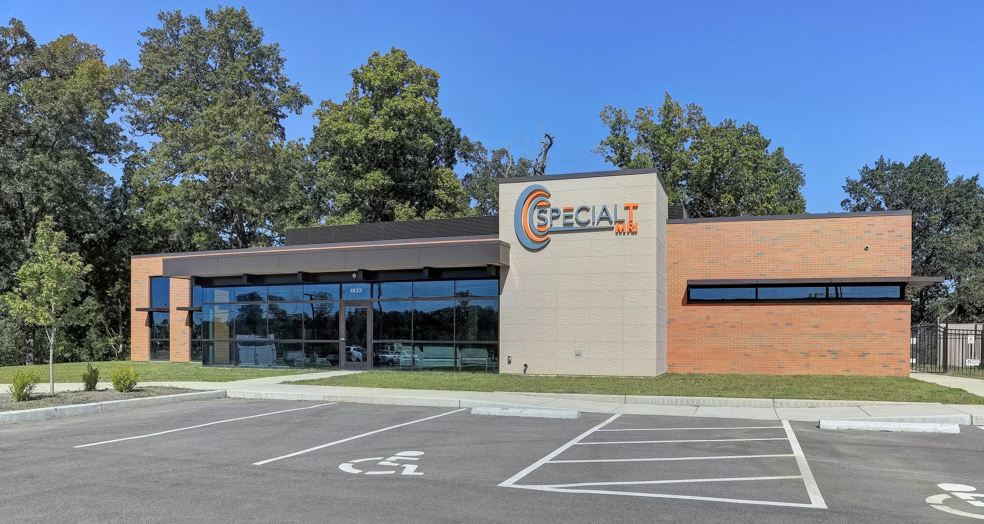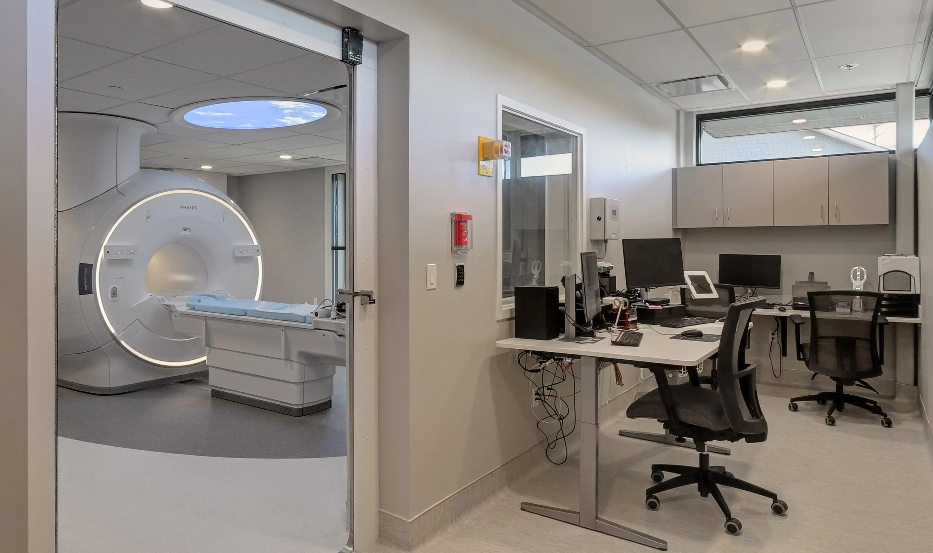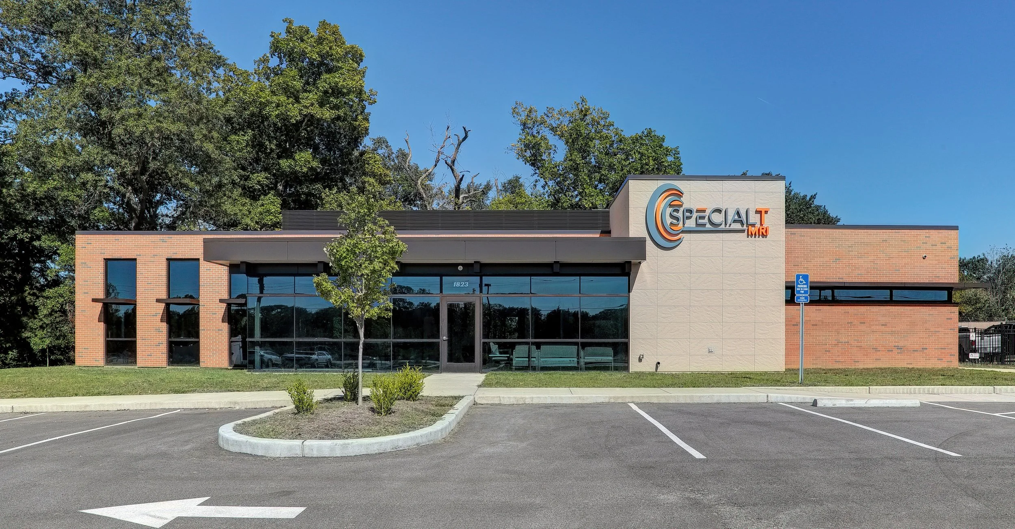SpecialT MRI
This project showcases a ground-up MRI facility. About 2,900 SF of the building has been completed thus far, leaving the remainder as shell space for future expansion. Designed with both functionality and comfort in mind, the building features abundant natural daylighting to create a welcoming and calming environment for the patients. The floor plan layout includes the Reception / Waiting Room upon entrance, a Changing Room, a dedicated Control Room attached to the MRI Scanning, the Radiologist Reading Room, Staff Lounge, Private Offices, and additional Staff Support Spaces.
Location: St. Louis, MO
Project Size: 4,300 square feet
Completed: 2024
Services: Architecture and Interior Design
Project Gallery



