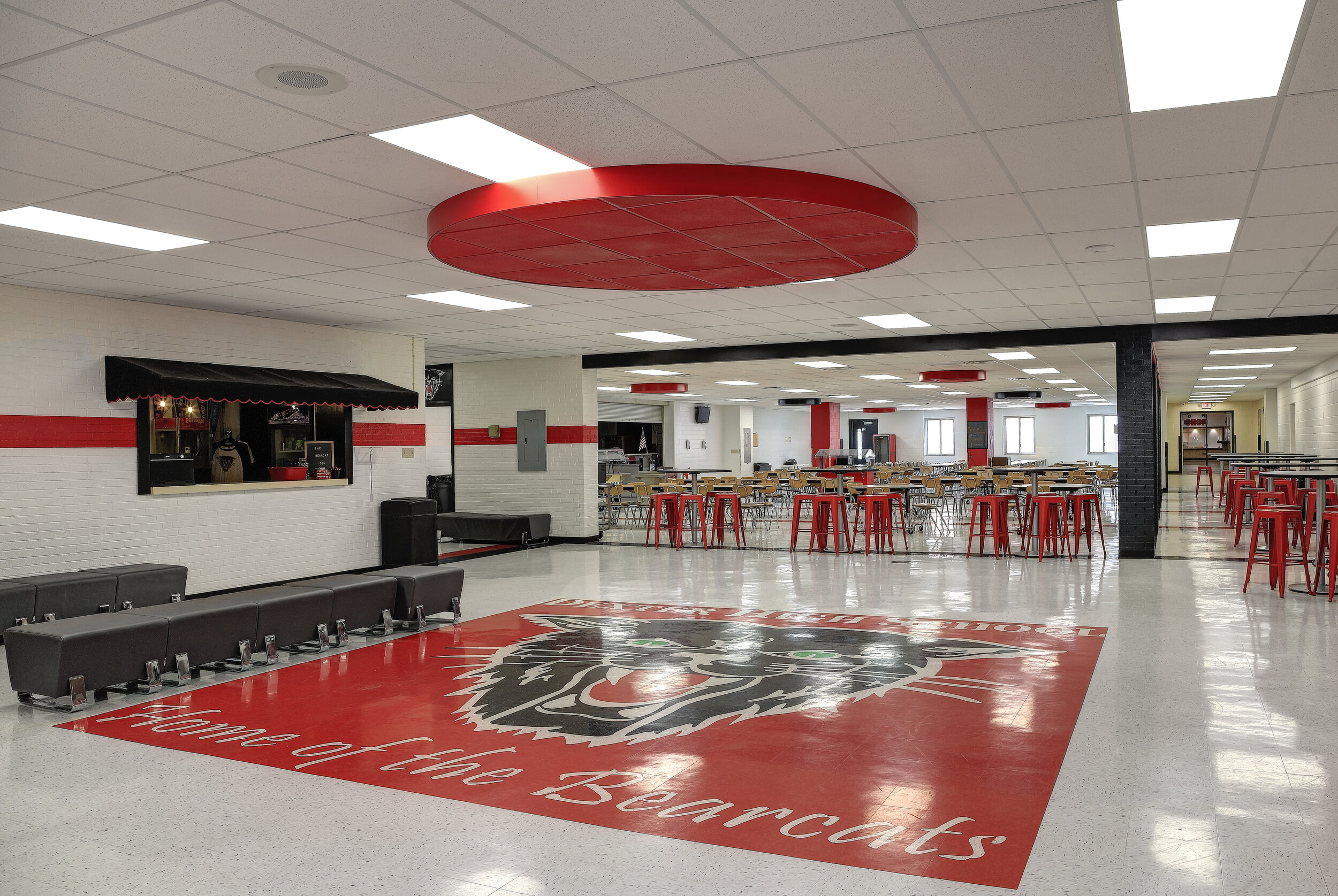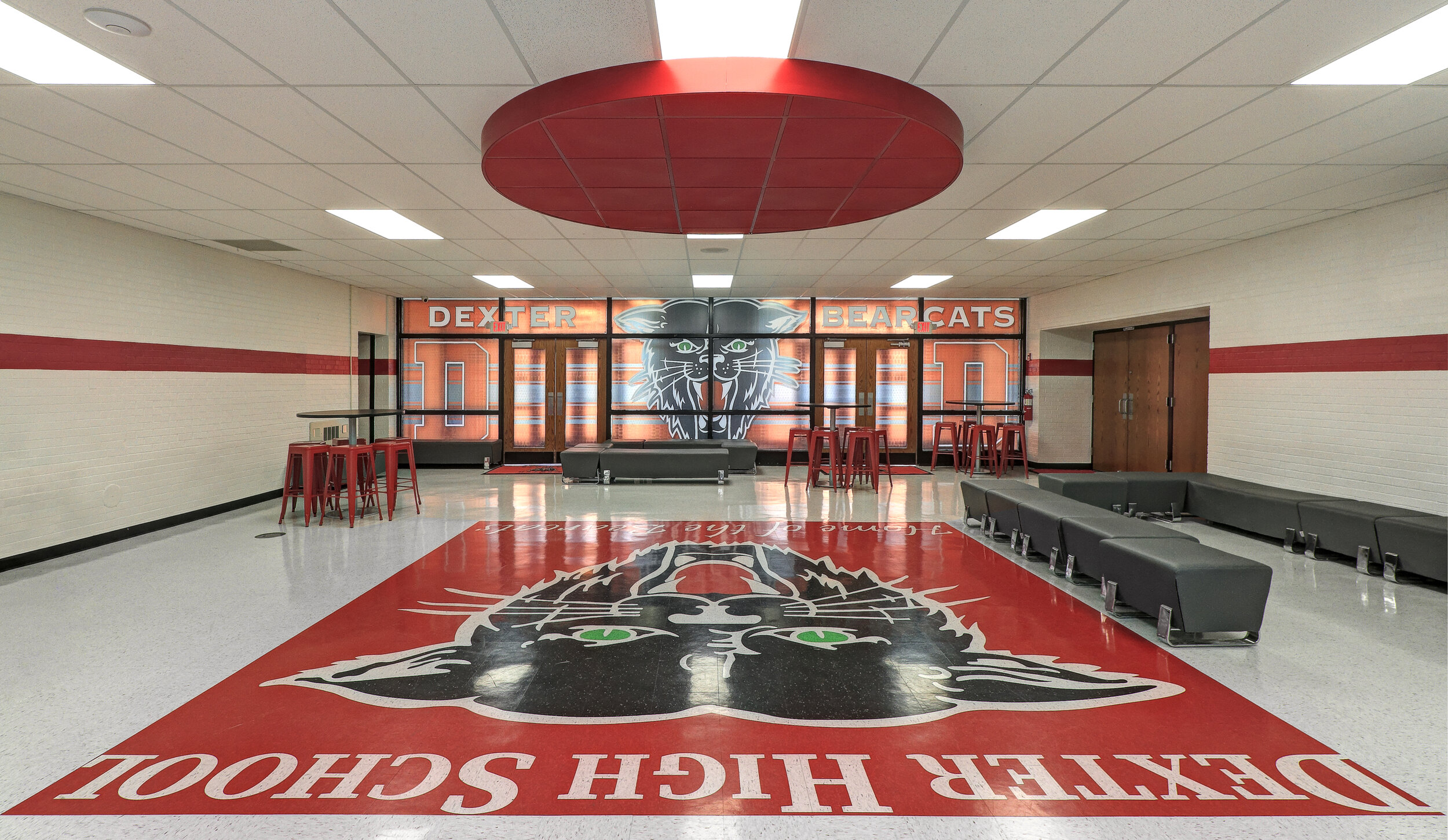Dexter High School
This project featured an expansion to the existing cafeteria at Dexter High School. The space received new interior finishes on the floor, ceiling, and walls, along with updated lighting and mechanical systems. The school’s colors are revealed through unique design elements such as the accent ceiling clouds, a large floor logo, and the furniture layout. With the usage of varying table heights and a comfortable commons area, this expansion creates an inviting space for all the users.
Location: Dexter, Missouri
Project Size: 6,300 square feet
Completed: 2019
Services: Full A/ E Services



