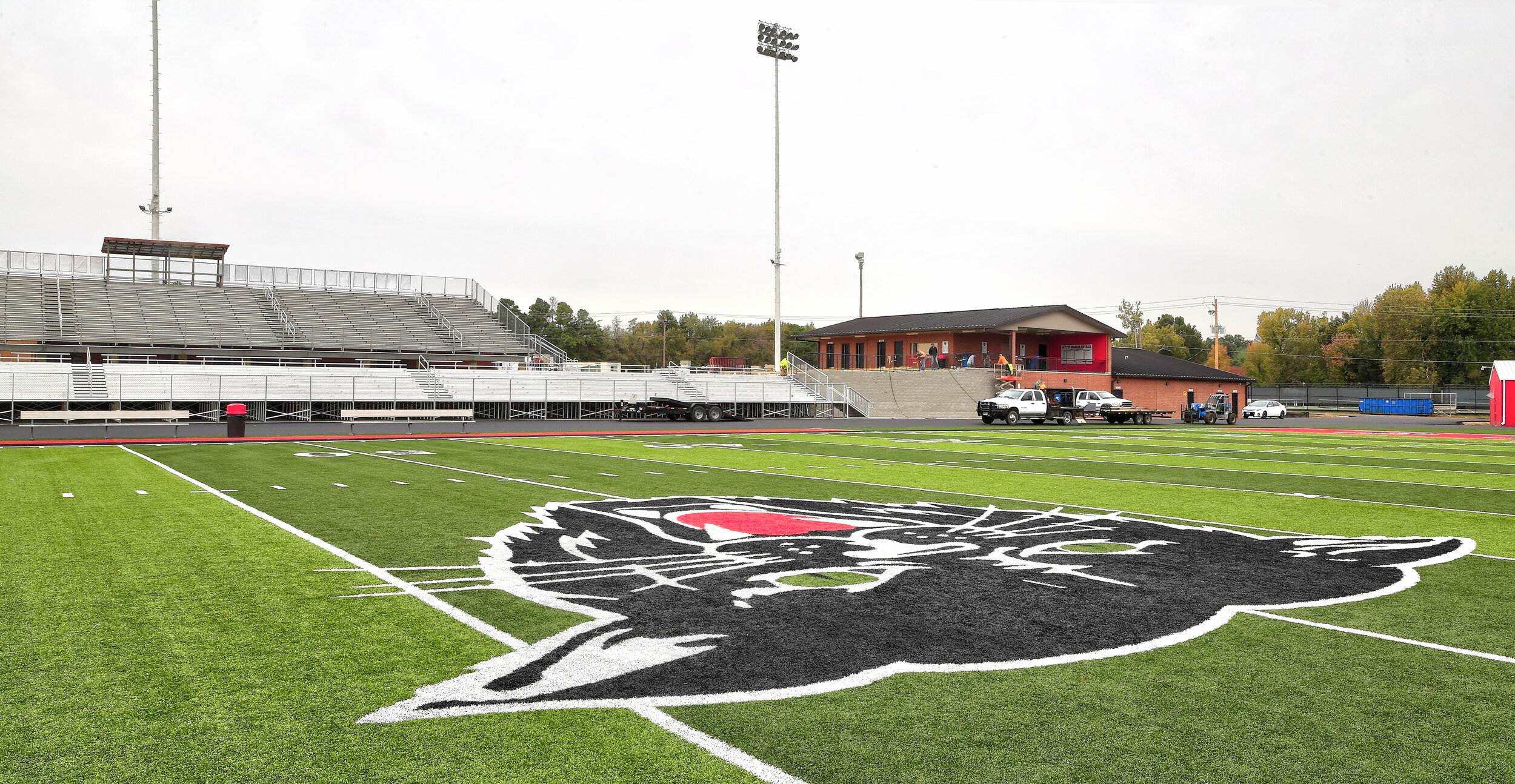High School Locker Rooms
This new building at Dexter High School consisted of locker rooms to accommodate JV and varsity teams, film and training rooms, referee locker rooms with toilets and showers, sufficient common space for teams to gather, and concessions with a viewing patio that overlooks the track and playing field. This space also features ample storage for track and field equipment with oversized doors throughout to allow for large equipment, as well as football player access in full pads. With the building being located directly next to the field, the athletes are given easy access to and from the space.
Location: Dexter, Missouri
Project Size: ? square feet
Completed: 2019
Services: Full A/ E and Interior Design Services


