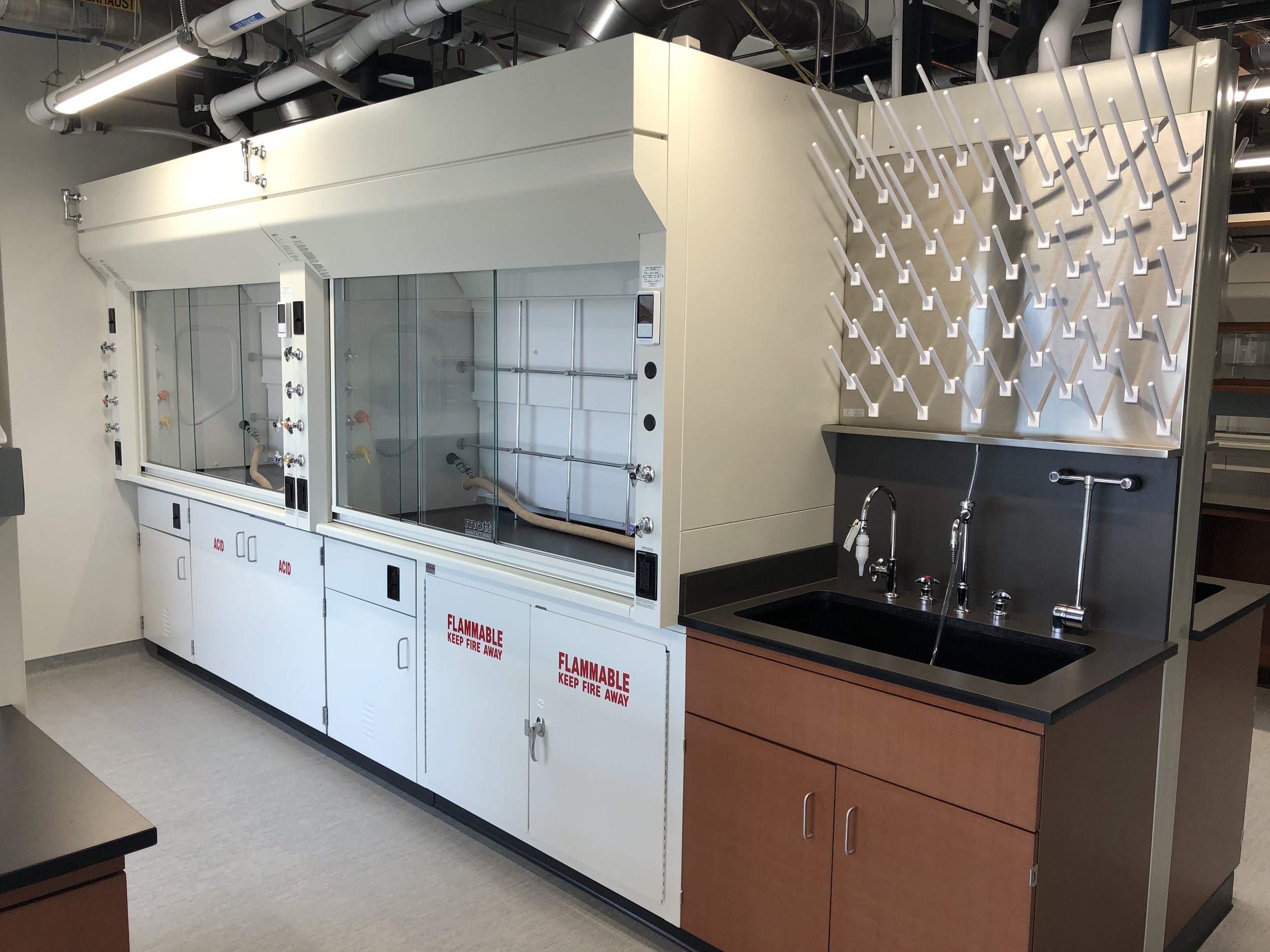Barnes Laboratory - Washington University
This project was a 2,435 square foot build out of existing shell space into a Synthetic Organic Chemistry Lab. This lab focuses on research challenges in the areas of stimuli-responsive polymers and materials, combination drug delivery, biomaterials, and topologically complex polymers and materials.
Designed for Research Purposes, the lab contains the following: synthesis laboratory with associated fume hoods and wet bench working area, a location for a full dry solvent system and glove box for working within inert environments, chromatography space, mass spectrometry space, and a dedicated cell culture room. Due to low floor to floor heights and the utilities required for the space, much coordination was taken during planning to maintain a minimum ceiling clearance in the open lab areas.
Location: St. Louis, Missouri
Project Size: 2,435 square feet
Completed: 2018
Services: Architecture and Interior Design
Project Gallery




