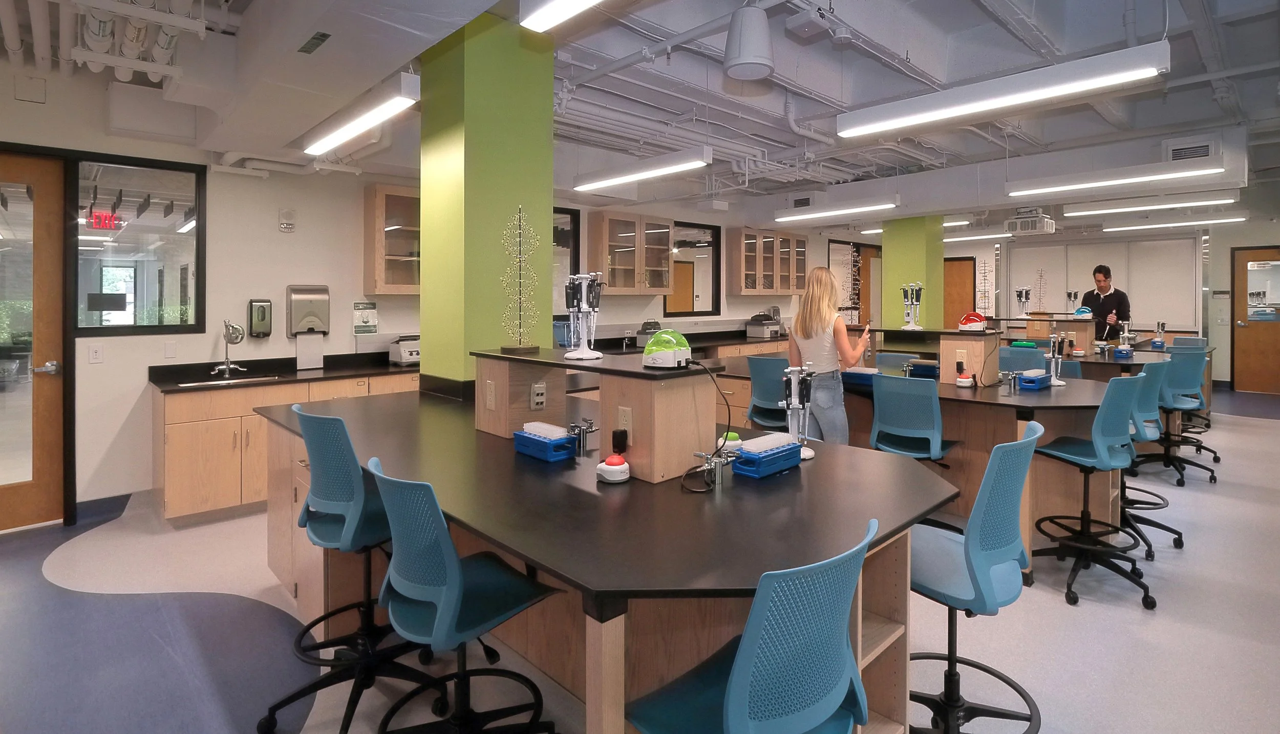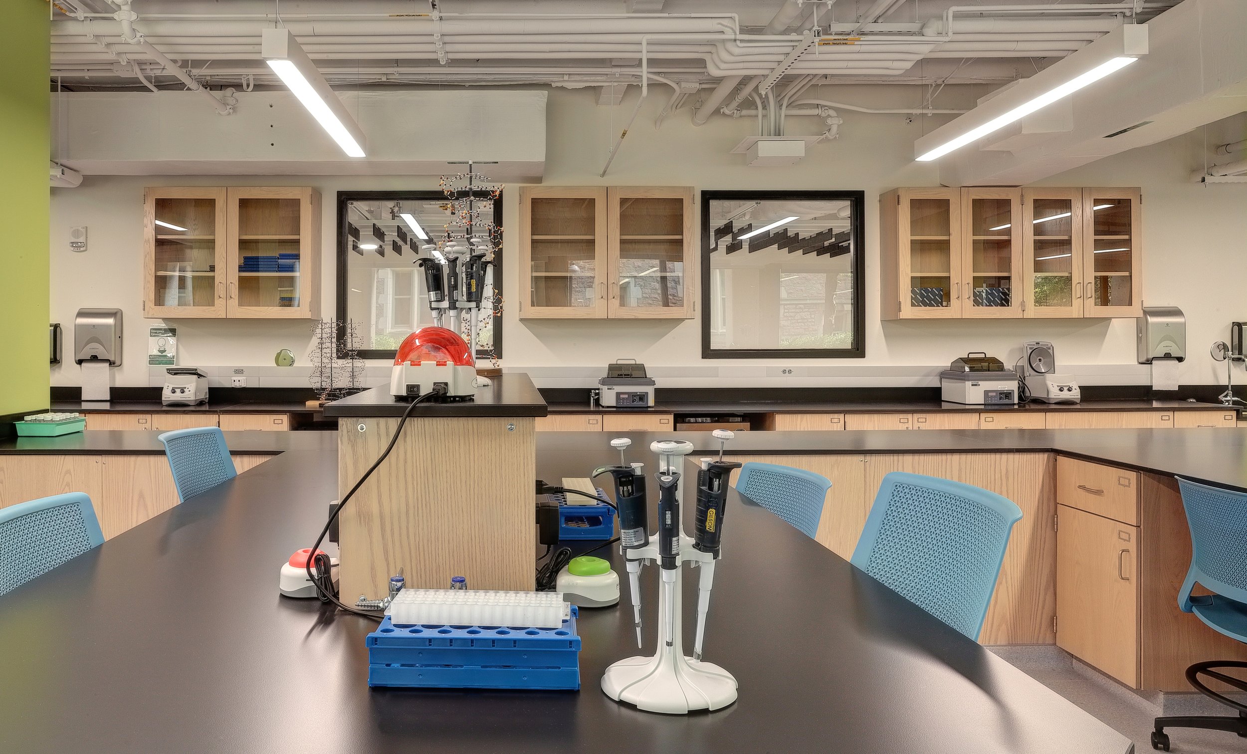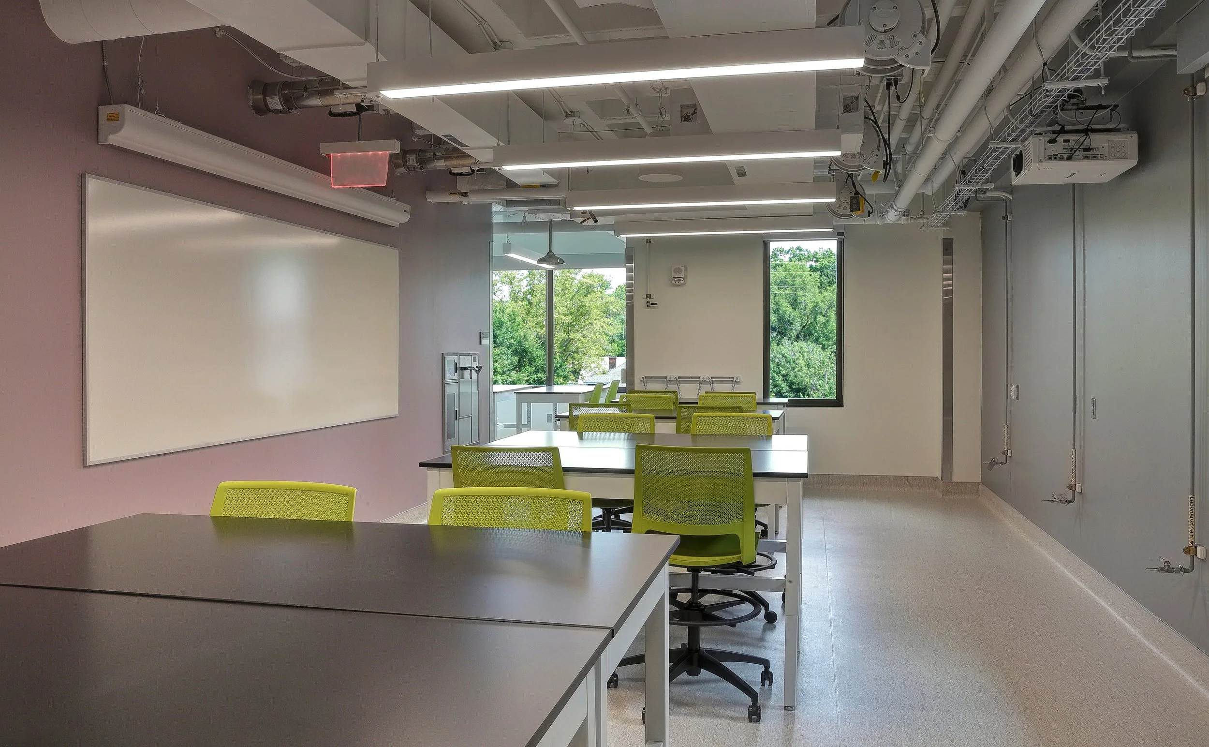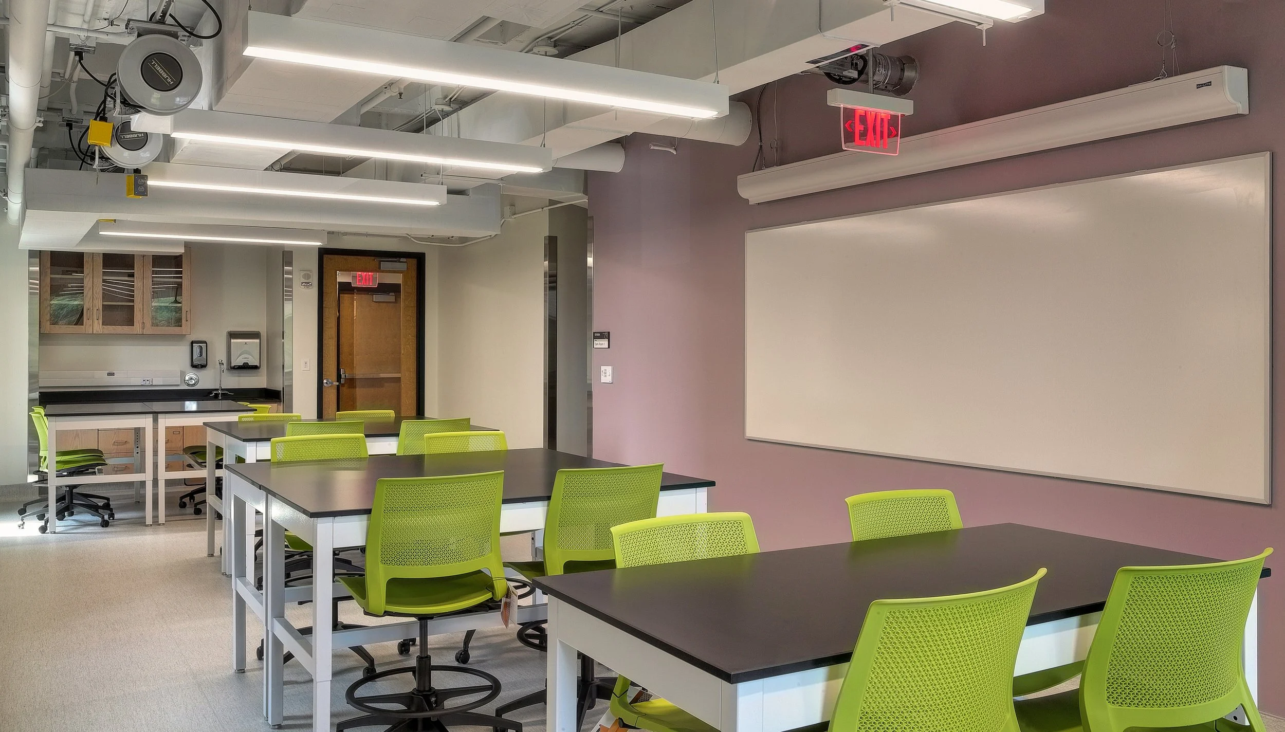Biology Teaching Labs; Washington University
FSA was contracted to study new locations for the Washington University Department of Biology Teaching Labs. The original teaching labs have been located within another existing building on campus without any major updates being performed for 30+ years. FSA reviewed the feasibility of multiple locations on campus for the relocation of all teaching lab spaces. Ultimately, 2 floors of the existing building were selected, due to their proximity to other laboratory spaces, loading dock bays for service, and ease of student access.
Once the study was completed, FSA was asked to continue the project design. Through multiple meetings with biology staff members, building maintenance, environmental health and safety, a new home for the Biology Department was developed. Spaces include 9 teaching labs that provide instruction to 24 students at a time, prep laboratory spaces for instructor use, a new glass wash and autoclave area, and a new general lab storage / prep lab for the department. Existing restrooms in the building have been redesigned for accessibility, and student collaboration areas have been strategically placed on each floor to encourage discussion and learning outside of the classroom. With the assistance of a construction manager and consultants, this project is designed to achieve LEED Gold Interior Design + Construction Certification based on LEED version 4.
Location: St. Louis, Missouri
Project Size: 23,000 square feet
Completed: 2024
Services: Architecture and Interior Design
Project Gallery











