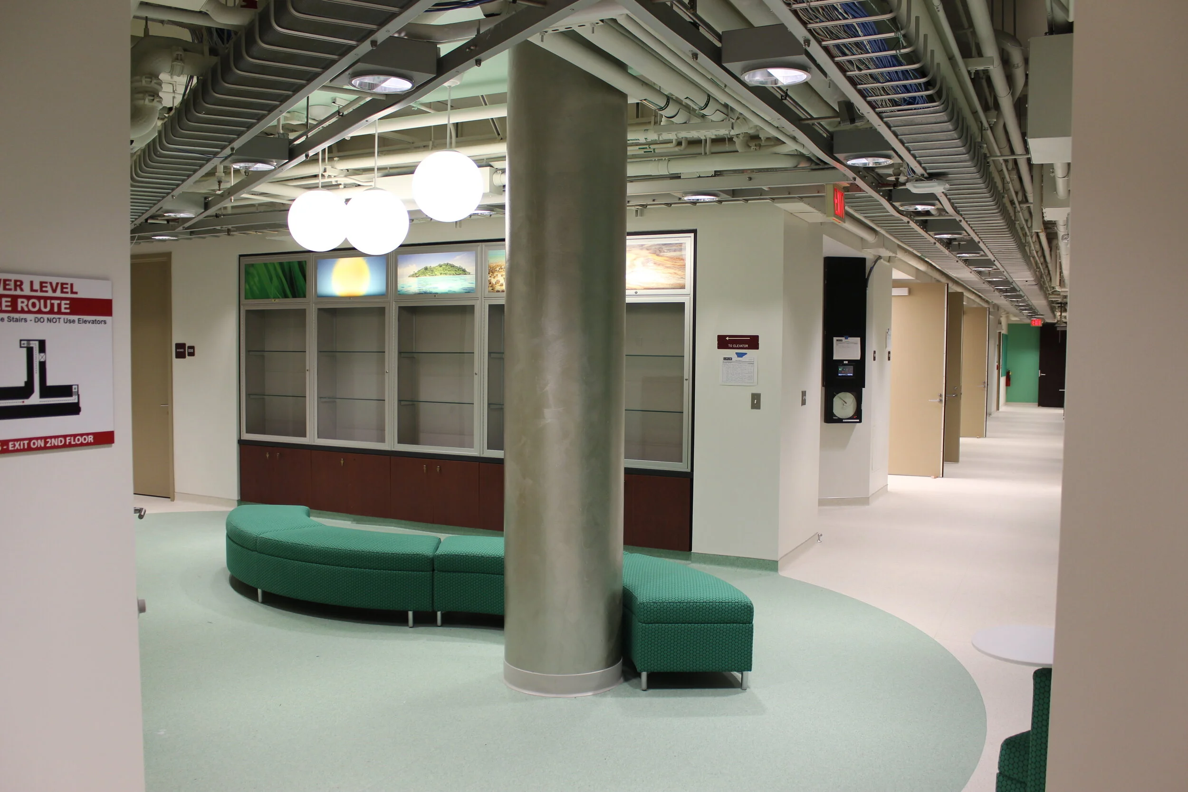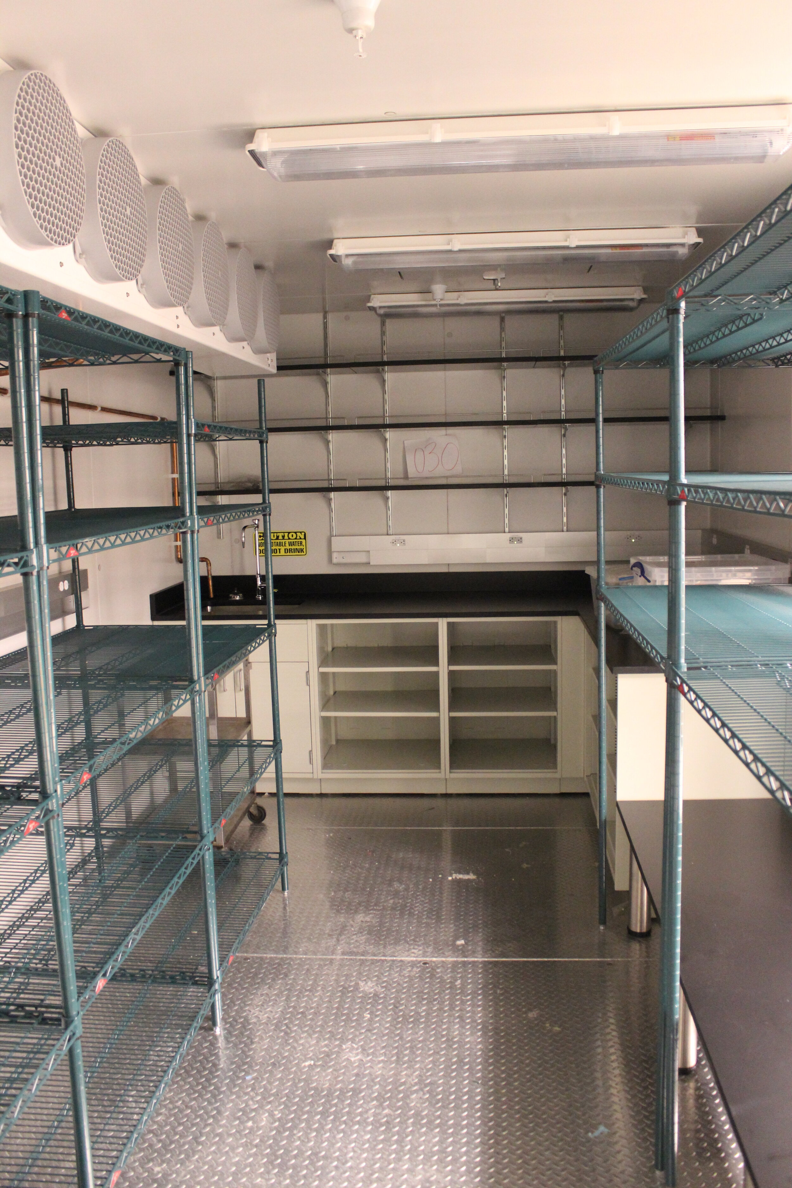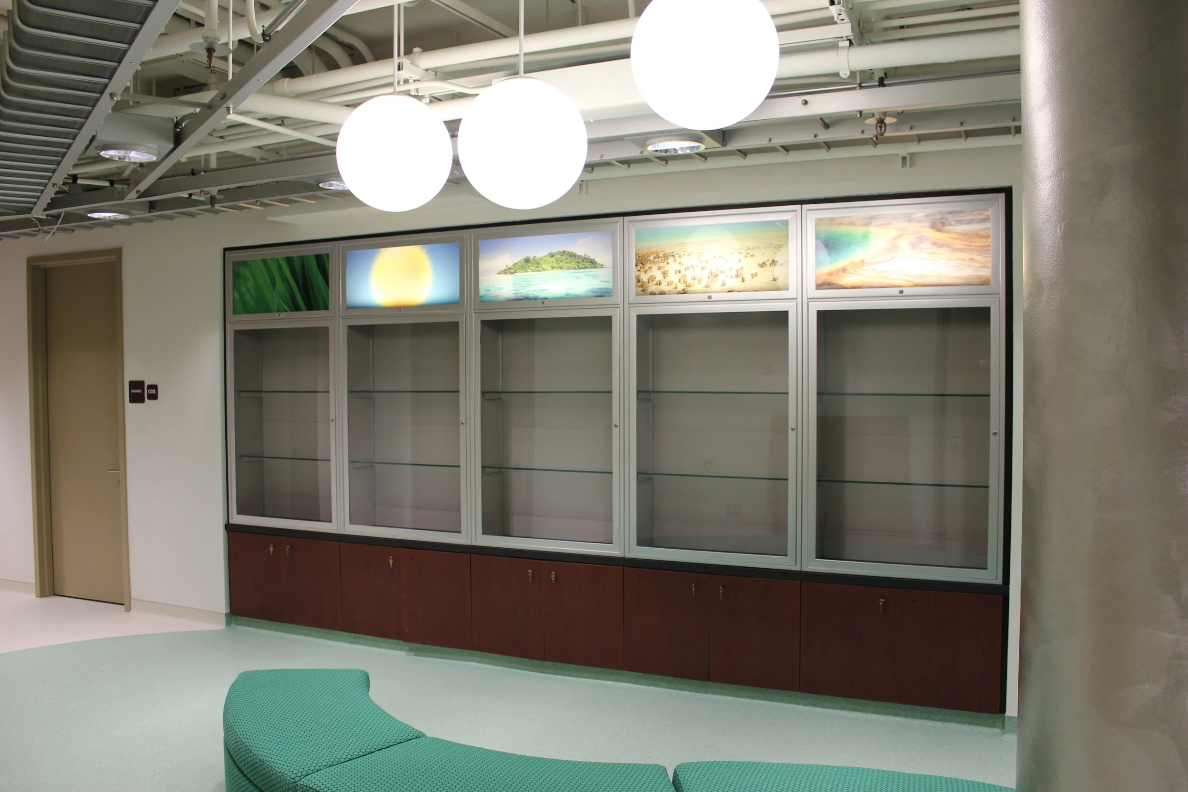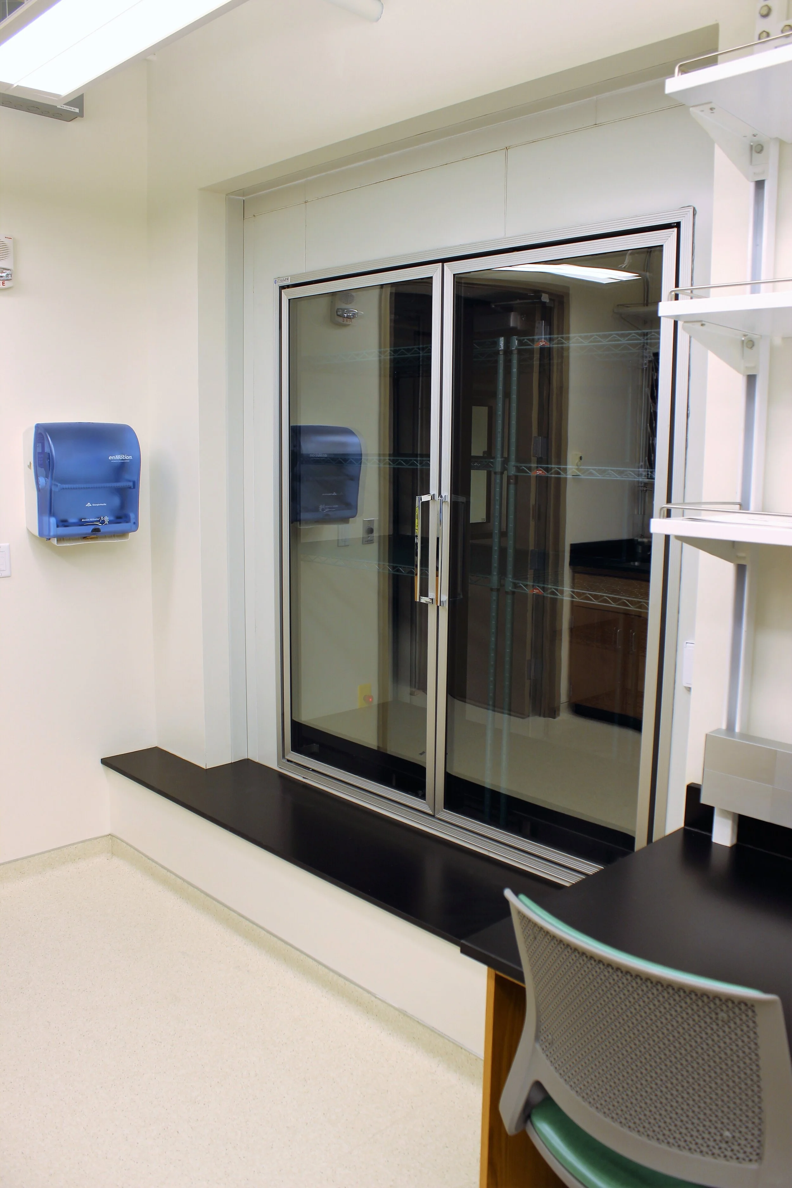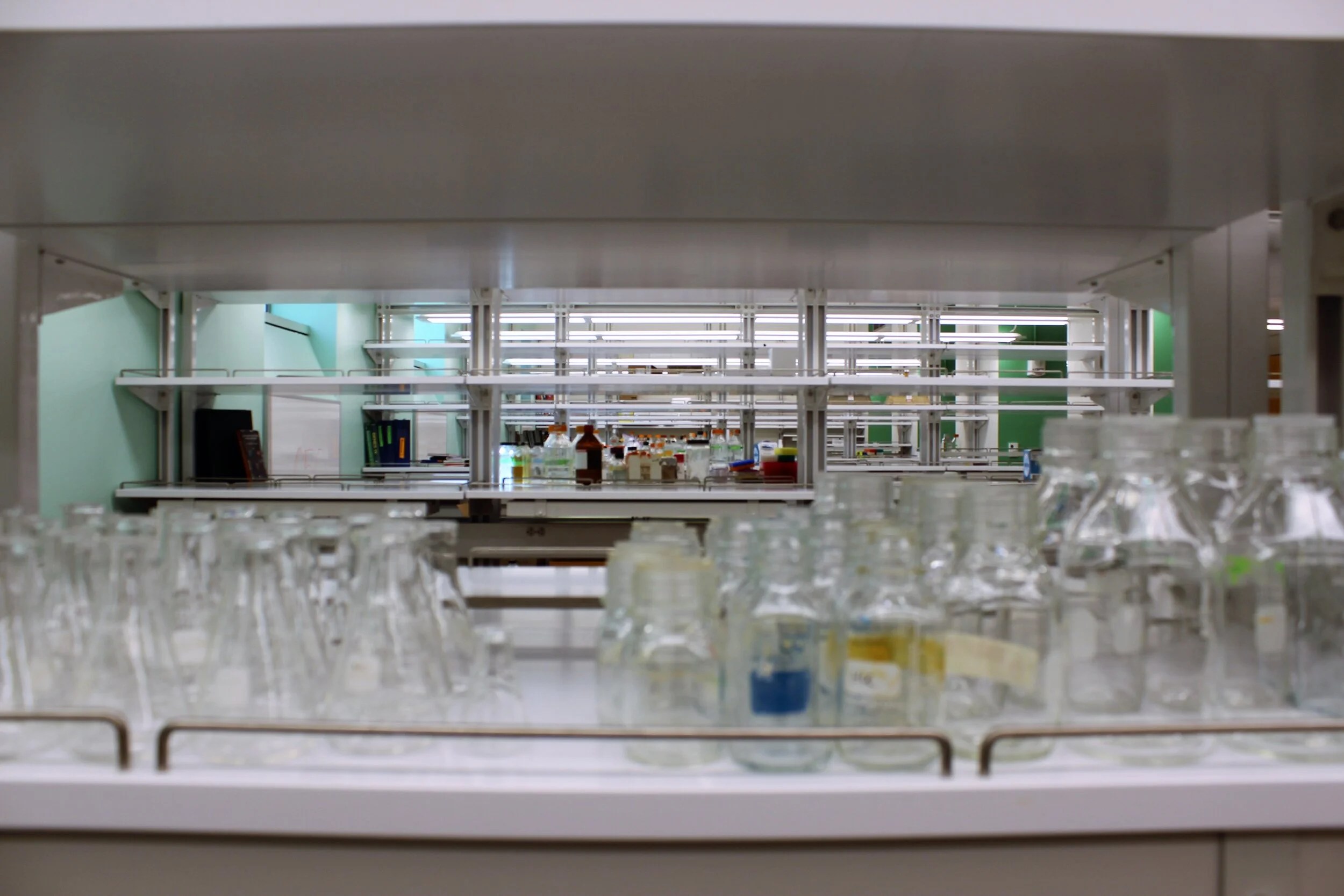McDonnell Hall - Washington University
This laboratory design at Washington University consisted of the removal of an existing cold room and its utilities in order to make room for the newly designed cold room. The space included a new cell culture space with HEPA filtration on supply air diffusers. Wet lab space with adjustable lighting, a growing room with temperature and humidity control, and a dedicated RNA processing space were other key design features to this renovation.
Close coordination with the engineers was required due to the existing utilities in the ceiling space. These utilities had to maintain in place and connected because of the research being performed on the upper levels.
Location: St. Louis, Missouri
Project Size: 7,000 square feet
Completed: 2017
Services: Full A/ E Services


