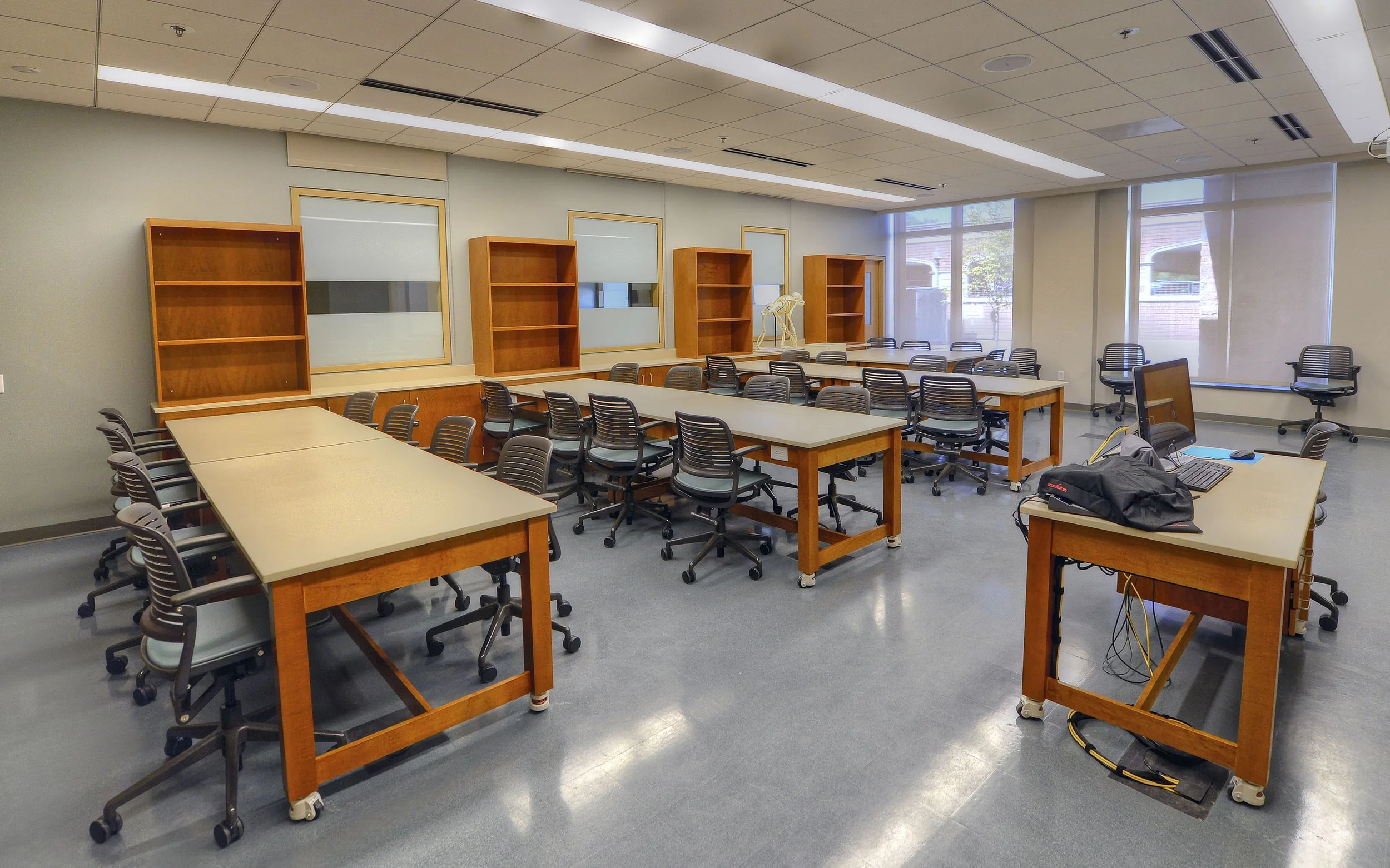Throop Hall Addition - Washington University
During this project, our firm worked as lab consultants for a new building addition, partnering with the lead architect and verifying the building dimensions satisfied lab requirements. In total, three labs were constructed. One lab design consisted of fixed casework with abundant storage and a custom artifact display case to allow viewing from both the lab and corridor without compromising security. The second lab was created for technology-based mapping. For collaboration purposes, a large fixed table was centered in the room with a data and power supply, making technology integration simple. Additionally, a large SMART board was installed at the head of the classroom for presentations and lectures. The final lab was designed with movable, powered tables to allow flexibility and easy reconfiguration. The new transformative spaces enable the faculty to teach in areas tailored to their particular needs and technical specifications. The project eventually earned LEED Silver Status.
*Partnered with Mackey Mitchell as Lab Consultants.
Location: St. Louis, Missouri
Project Size: 2,600 square feet
Completed: 2013
Services: Lab Design
Project Gallery





![131011_jwb_anthropology_007[1].JPG](https://images.squarespace-cdn.com/content/v1/5e1cdbc8fb140517906fb854/1581539473952-DLTS0GLJ6R735J9H2C7K/131011_jwb_anthropology_007%5B1%5D.JPG)