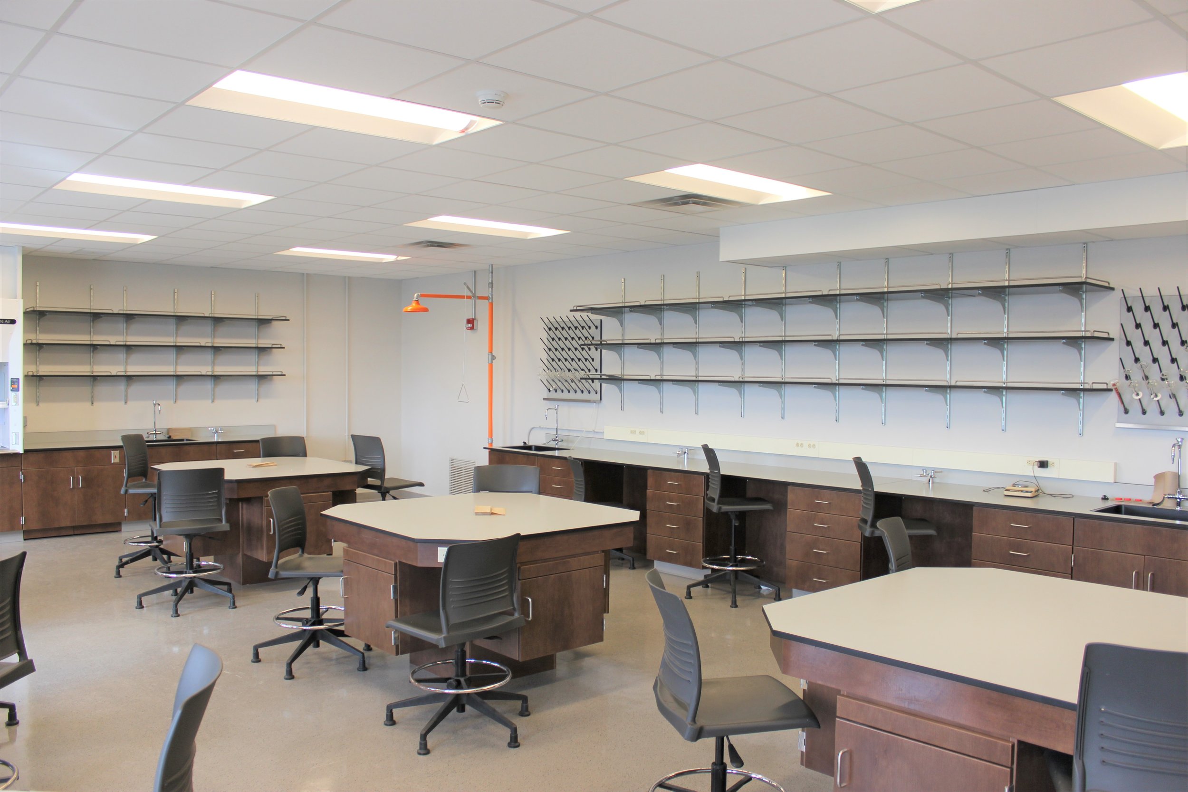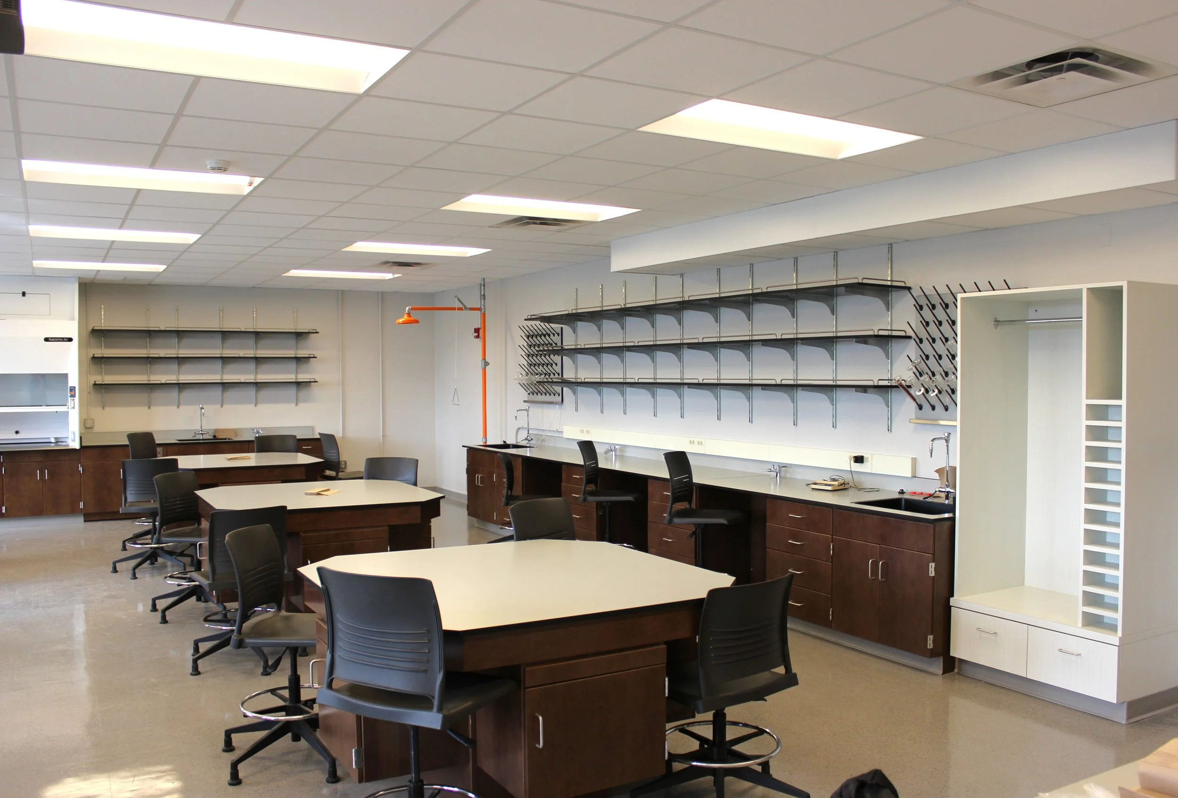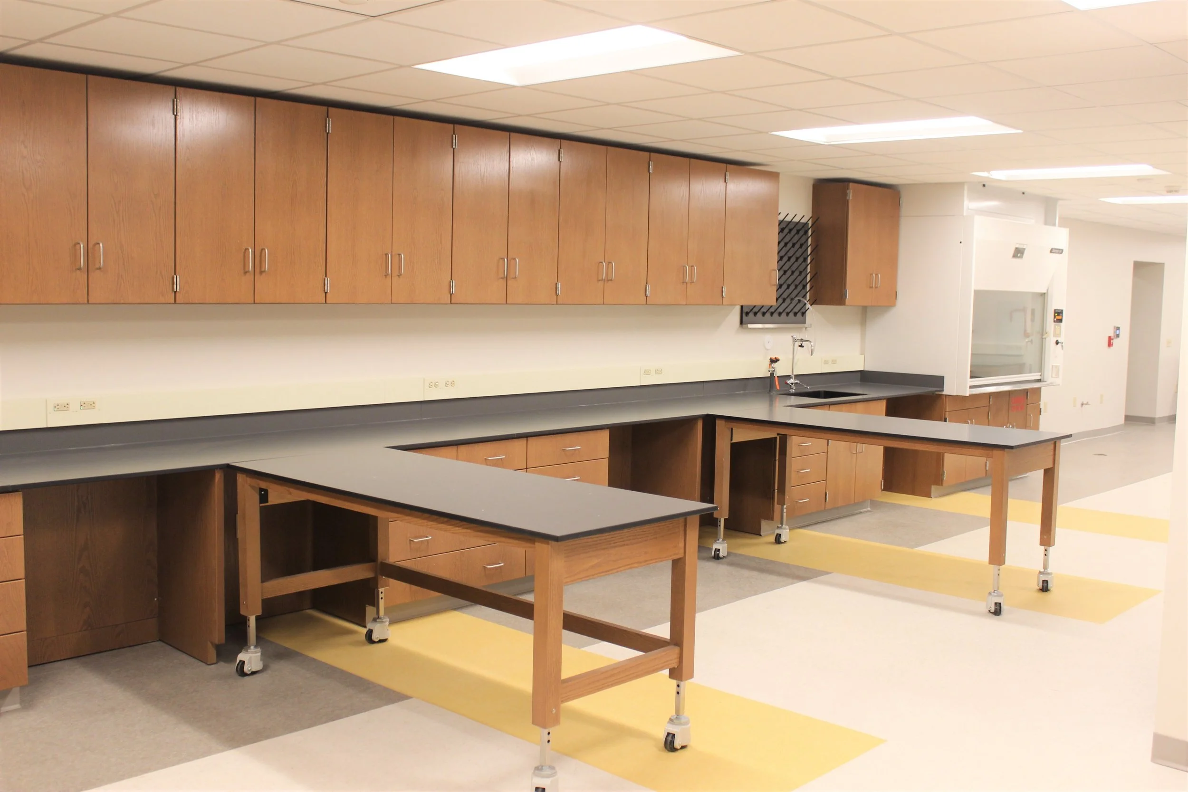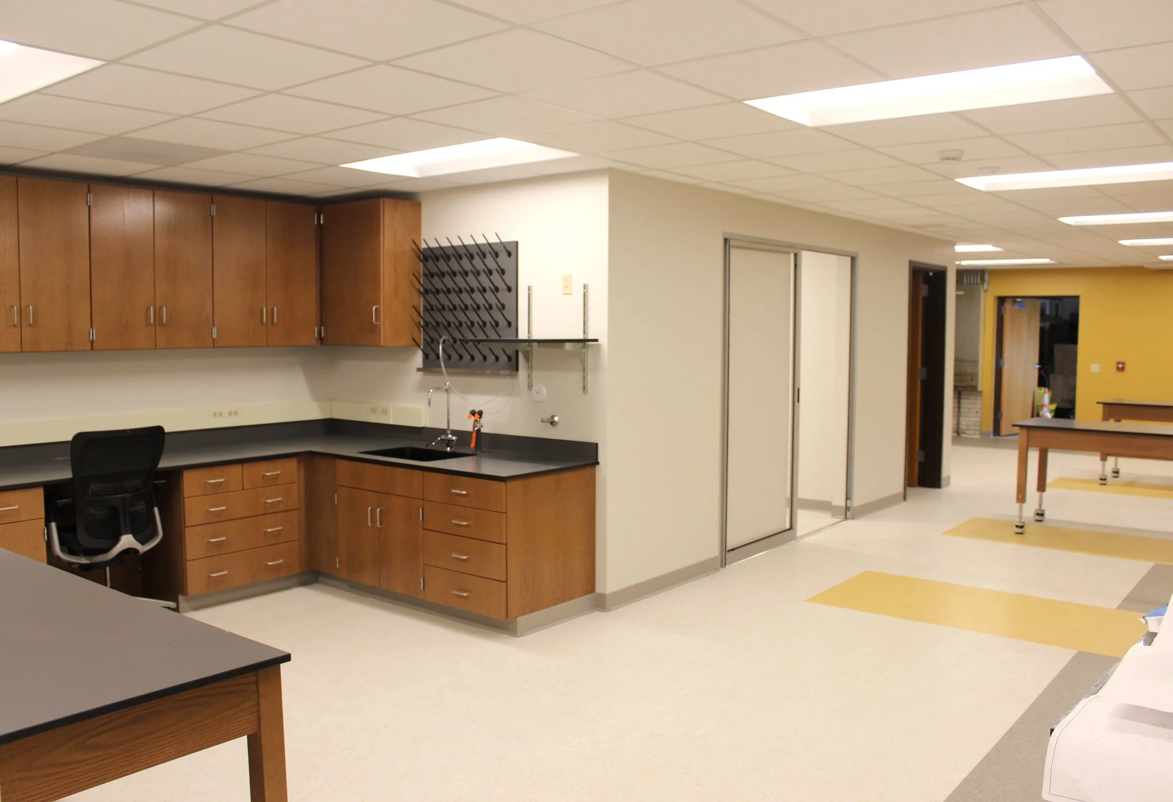Harris-Stowe State University
FSA was hired to design the first laboratory renovations in the Henry Givens Jr. Administration Building in many years. The design team reviewed the existing lab spaces and administered in-depth conversations with the faculty to understand what courses would be taught and how the space would be utilized. The final designs reflect lab accessibility and functional teaching spaces for biology, anatomy, physics, and chemistry.
The layouts were specifically tailored to the existing space, taking advantage of each square foot available in order to create an efficient design and increase storage. Another component was the renovation to an existing unused commercial kitchen space into a research facility. A fume hood, cell culture space, darkroom, and dedicated fly room were created, along with adaptable benching to allow for future flexibility of the lab.
Location: St. Louis, Missouri
Project Size: 7,500 square feet
Completed: 2023
Services: Architecture and Interior Design
Project Gallery





